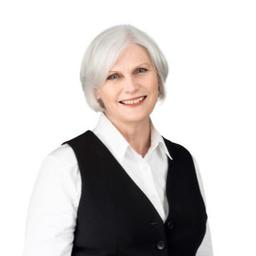2/52 Roslyn Avenue, Kingston Beach, TAS 7050
- 3

- 2

- 2

Sold
Dress circle.......with the wow factor
Luxury ,comfort and the most coveted views in Kingston!
Welcome to 2/52 Roslyn Ave, Kingston Beach.
Sitting just before James Ave, this three bedroom unit overlooks the beach and is perfectly positioned for morning sun to flood through floor-to ceiling windows into the open plan lounge/ dining and kitchen area upstairs, and into the master bedroom downstairs.
The section of Roslyn Avenue in Kingston Beach, between the intersection of Beach Road and the Mount Royal Road turnoff, is positioned on a gently sloping escarpment overlooking Browns River, the beach itself and the River Derwent.
It is a popular and much sought-after area due in part to the sheltered aspect which avoids the north westerly winds which southern Tassie is renowned for.
It's not unusual to find homeowners who have lived on this street for many years and the reasons for staying include the convenience to shopping and services, proximity to the beautiful beaches, a peaceful and friendly community as well as the natural values of the neighbourhood.
This beautifully presented three bedroom townhouse at number 52 Roslyn Avenue is cleverly designed to take advantage of the breathtaking outlook over the beach and river .
The streetscape of the property is hidden behind a solid masonry wall with electric gates, affording privacy and additional security.
The front entrance to the home is within an entry alcove which also contains a single car space.
Adjacent to the front door is a single vehicle garage with roller door as well as a separate internal entry to the home.
From the front door you move into the entrance foyer and then down a short flight of steps into a spacious hallway.
The hallway has a staircase leading down to the lower level as well as a powder room with storage.
Form the hallway you enter the stunning living area which immediately draws you in towards the tall panoramic windows which perfectly frame the view.
Superlatives aside, this is a fabulous room.
The spacious kitchen with plenty of storage, generous work surfaces and breakfast bar is on the right hand side.
The kitchen is equipped with modern Bosch appliances including oven, induction cooktop, range-hood, built-in microwave and dishwasher.
Your dinner parties will have an extra "Wow" factor due to the dining area being positioned to take advantage of the wonderful views out over the beach and the river.
A large glass sliding door leads out from this area onto the balcony for seamless entertaining.
The main lounge room occupies the opposite half of this space with a feature electric fireplace adding a glowing ambience for cooler evenings.
This area also has a large glass sliding door leading out onto the balcony and it's easy to imagine family gatherings, dinner parties and special occasions being effortlessly hosted in such an amazing space.
The balcony itself is partially roofed with Velux roofing which is adjustable to open or close depending on the weather.
This provides the perfect alfresco for the ultimate breakfast setting or supper on gentle evenings.
The living area is both heated and cooled by flush fitted ceiling-mounted air conditioning (heat pump) and additional heating and ambience is provided by the electric fireplace.
This area has built-in storage and offers the ultimate in flexibility for furniture layout.
Heading downstairs to the lower level you enter another hallway off which are three bedrooms, family bathroom, laundry and studio / store-room.
The master bedroom has a walk-through robe and en-suite and features the views over the beach to the river.
The en-suite has shower, vanity and toilet.
A sliding glass door accesses the lower level roofed balcony, the perfect place for your early morning cuppa.
The second bedroom, currently being used as a home office also has a sliding glass door leading to the balcony.
An external metal staircase leads down from the balcony to the rear garden decked courtyard.
The third bedroom is adjacent to the second and has built-in storage.
The icing on the cake for people with hobbies which demand a lot of space or those who need good storage facilities is the internal suite on this level comprising fully finished multi-function room and an adjacent large store room.
Originally built as an infrastructure requirement which was ultimately not required, this space offers offers a range of potential uses and is fully finished. The ultimate home gym?
Completing this level is the laundry which is tucked neatly away under the staircase and the family bathroom which has a full sized bath, toilet, separate shower and vanity.
This is an amazing property which combines convenient location, off-street parking for two vehicles, flexible living arrangements, a sensational outlook and the unexpected bonus rooms.
Offers by expression of interest.
Vendor reserves the right to accept offers prior the closing date.


Got a property to sell? Contact us for a free Request Appraisal
- Property ID: L22776507
- Property Type:Unit
- Building / Floor Area:196 sqm
- Garages:1
- Open Parking:1
- Land Area:382 sqm
We Know Your Area
| R&H Suburb Summary | Houses |
|---|---|
| Number of sales | 28 |
| Average Price | $1,057,529 |
| Median Price | $1,120,000 |
| Median Rental Price | $600 p.w. |
| Change in Rental Rate (5yr) | 33 % |
| R&H Suburb Summary | Units |
|---|---|
| Number of sales | 9 |
| Average Price | $875,333 |
| Median Price | $835,000 |
| Median Rental Price | $470 p.w. |
| Change in Rental Rate (5yr) | 24 % |

