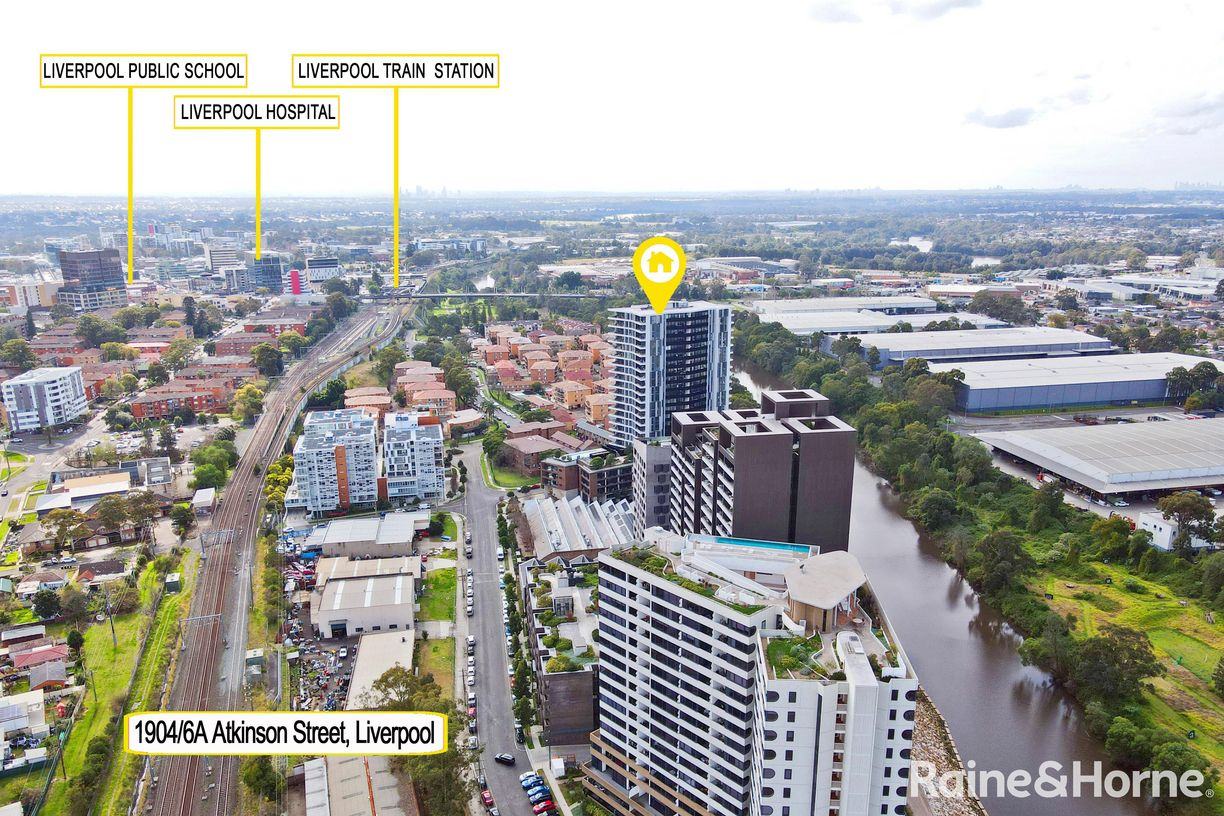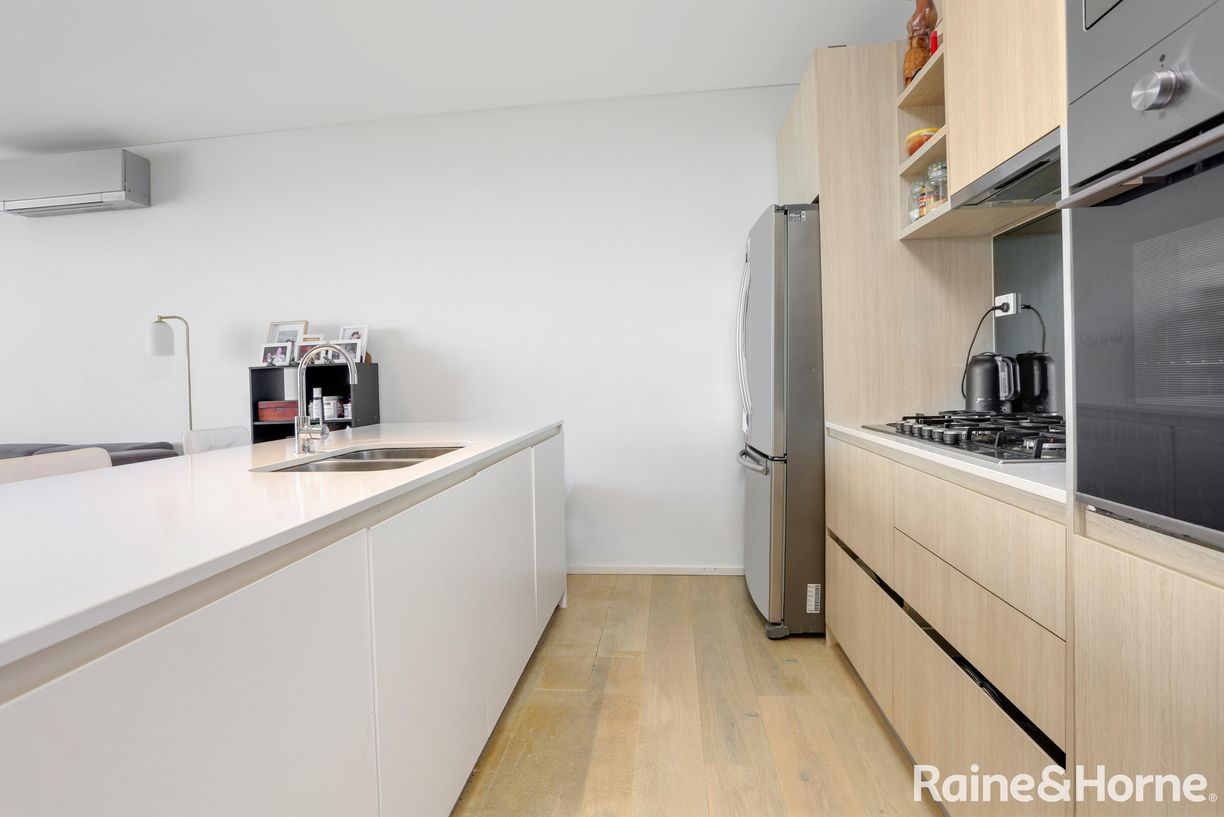1904/6A Atkinson Street, Liverpool, NSW 2170
- 2

- 2

- 1

For Sale
JUST LISTED!
MODERN UNIT WITH A STUNNING BALCONY VIEW!
Raine & Horne Soultani Group Blacktown are pleased to present this luxury modern unit located on the 19th floor. Designed to set a new benchmark for premium apartment in Greater Sydney Southwest.
Whether you're looking to nest or invest, this well-proportioned apartment is one to consider. With a focus on space, it unfolds over an inviting open plan layout enhanced by a wrap-around balcony with sweeping views of Georges River.
Conveniently located just a short stroll from Liverpool Train Station, Liverpool Public School, and just moments away from Liverpool CBD, Liverpool Hospital, and Westfield Liverpool. Direct access from the building to The paper Mill Food Restaurant, cafes, and Shopping Entertainment Centre. This is a rare opportunity to secure a premium apartment in a highly sought-after location. Don't miss your chance to inspect!
Features Include:
+ 2 generously sized bedrooms, both with built in wardrobes.
+ Master bedroom with its very own ensuite.
+ A modern kitchen with sleek cabinetry, gas cooking and breakfast bar.
+ Light filled open plan living area.
+ Neat study, an ideal study spot to run a business from home.
+ Contemporary main bathroom with plenty of vanity storage and a frameless shower screen.
+ Stunning balcony view, access flowing from both bedrooms and living area.
+ Communal alfresco courtyard area and a relaxing shimmering blue swimming pool (located on the 5th floor).
+ Storage cage and secure basement parking spot.
+ Currently rented for $700 per week!
Buildings Package Deals:
- Direct access to The Paper Mill Apartments by Coronation Property Co.
- 1,200m2 rooftop garden and pool.
- Georges River: tree-lined pathways, communal gardens, and duck boarding walkways.
- Direct Access to Retail & Dining: Shepherd's Lane Café & Dessert Bar, Charcoal Joe's Lebanese Charcoal Chicken, Georgie's Pizzeria & Bar and Firepit Meat & Seafood.
- Architectural Excellence & Premium Interiors: open-plan layouts with large balconies, engineered timber flooring, premium joinery, rooftop pools, BBQ areas, sundecks, abundant natural light and smart storage solutions.
Additional Features: down lights throughout, split system air conditioning, floorboards throughout, and carpet throughout bedrooms.
Disclaimer: We have been furnished with the above information, however, Raine & Horne - Soultani Group Blacktown gives no guarantees, undertakings or warnings concerning the accuracy, completeness or up-to-date nature of the information provided. All interested parties are responsible for their own independent enquiries to determine whether this information is in fact accurate.

Mustafa Soultani
Director

Hash Soultani
Principal
Got a property to sell? Contact us for a free Request Appraisal
Property Info:
- Property ID: L35931163
- Property Type:Unit
- Garages:1
Need help with your finance?
Our Broker is always on your side, and we are proud to be helping Australians obtain finance that best suits their circumstances and allows them to realise their property dreams. Your broker will work on your behalf, not the banks, to ensure that you get the most competitive rate within a product best suited to your needs and we do it fast and for free.

Craig Betalli
Mortgage Broker
Provided By

We Know Your Area
| R&H Suburb Summary | Houses |
|---|---|
| Number of sales | 120 |
| Average Price | $1,130,679 |
| Median Price | $1,120,000 |
| Median Rental Price | $600 p.w. |
| Change in Rental Rate (5yr) | 43 % |
| R&H Suburb Summary | Units |
|---|---|
| Number of sales | 766 |
| Average Price | $500,013 |
| Median Price | $505,500 |
| Median Rental Price | $530 p.w. |
| Change in Rental Rate (5yr) | 51 % |
Median Trend - $1,120,000
Recently Listed
Recently Sold

