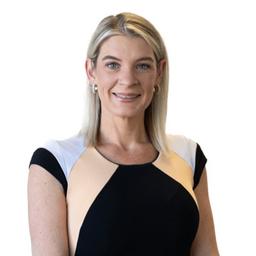1/38 Banksia Grove, Tullamarine, VIC 3043
- 4

- 2

- 2

Sold
Sold Prior To Auction
Exceptional Liveability: Modern Double-Storey Home
Presenting exceptional liveability, this exquisite double-storey home is designed for modern ease, with low maintenance appeal and a highly convenient location adding to its attractiveness. Its excellent layout offers spacious living and entertaining zones, with accommodation of three bedrooms plus a versatile study/4th bedroom, two bathrooms, and a powder room.
Every aspect of this delightful home, from the engineered wooden flooring to the
contemporary white palette with timber highlights reflects a commitment to style, with double glazing throughout.
Grounded by a sleek kitchen boasting stone benchtops, a breakfast bar, and stainless steel appliances including a dishwasher, the surrounding meals/living areas open via glass sliding doors to an outdoor entertaining area with retractable awning, set in the private low maintenance rear yard with established perimeter hedging.
Upstairs, you'll find a main frontage bedroom with an elevated outlook, a walk-in robe, and an ensuite. The study/4th bedroom is thoughtfully placed downstairs, along with a guest powder room, providing flexibility for your lifestyle.
Includes an integrated remote-controlled double garage, extra driveway parking, ducted heating/cooling, secure intercom entry, internal laundry, under-stair storage, and a linen press. Located close to transport, schools, and Westfield Shopping Centre, this home offers the perfect blend of convenience and luxury, crafted to delight homeowners and investors alike.
Currently leased for $2,254pcm until 27/4/2024

Jayden Manno
Licenced Estate Agent / Auctioneer

Bree Dickson
Managing Director (OIEC), Sales Executive, CEA (REIV)
Got a property to sell? Contact us for a free Request Appraisal
Property Info:
- Property ID: L24878888
- Property Type:Townhouse
- Garages:1
- Open Parking:1
We Know Your Area
| R&H Suburb Summary | Houses |
|---|---|
| Number of sales | 81 |
| Average Price | $766,130 |
| Median Price | $730,000 |
| Median Rental Price | $580 p.w. |
| Change in Rental Rate (5yr) | 45 % |
| R&H Suburb Summary | Units |
|---|---|
| Number of sales | 52 |
| Average Price | $547,087 |
| Median Price | $540,000 |
| Median Rental Price | $510 p.w. |
| Change in Rental Rate (5yr) | 46 % |
Median Trend - $730,000
Recently Listed
Recently Sold

