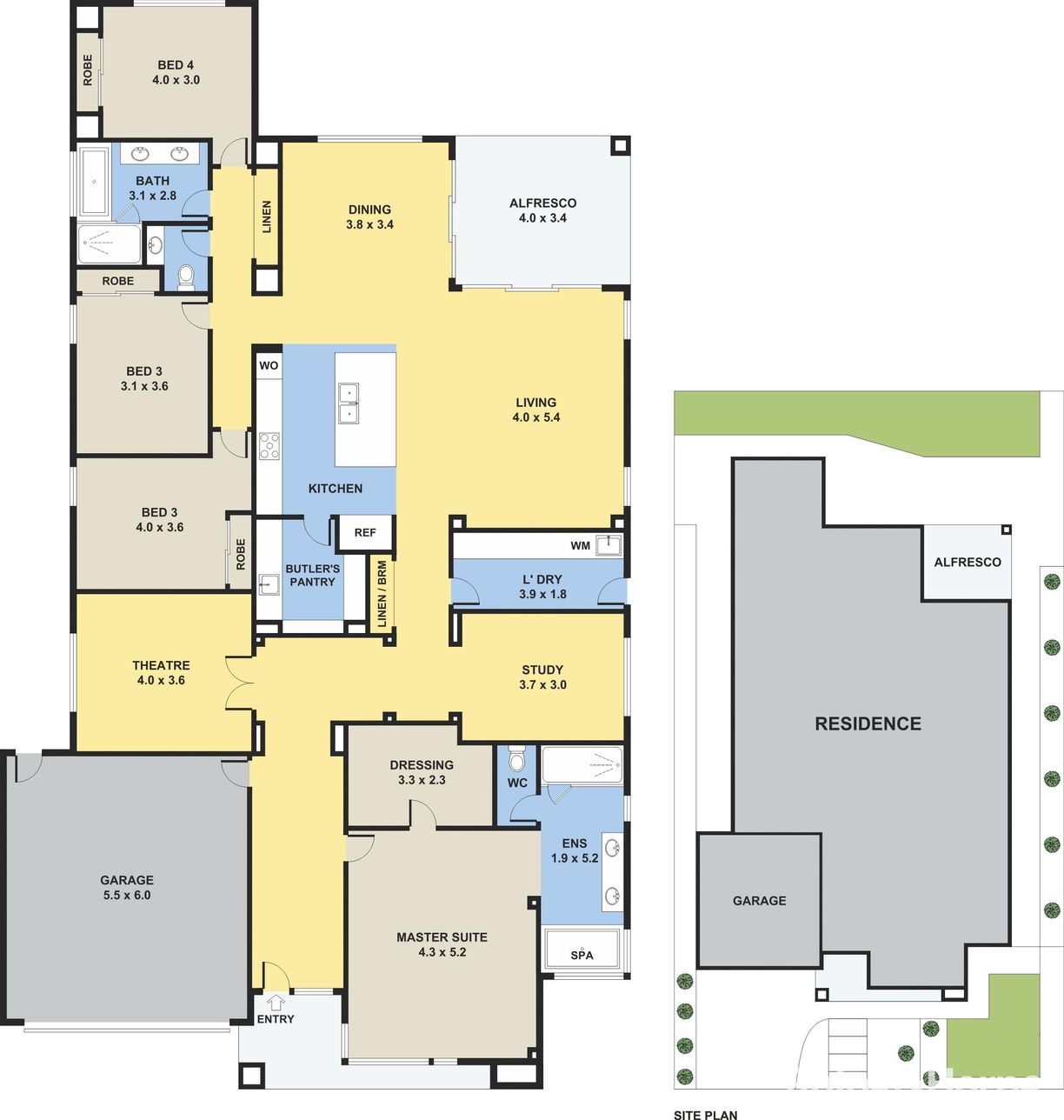4 Kite Street, Beveridge, VIC 3753
- 4

- 2

- 2

Auction
PRICE GUIDE $775,000 TO $825,000
A Statement of Space, Sophistication & Style
Set in a peaceful, elevated pocket of Beveridge and occupying a generous 576m² (approx.) allotment, this custom-finished Henley home offers a lifestyle of refined quality, spacious living, and thoughtful design. Just three years young, it showcases premium upgrades throughout and delivers comfort and functionality on every front.
From the outset, the home's modern facade, landscaped gardens, and commanding presence make an impression. Inside, rich hardwood floors lead you through a carefully considered floorplan designed to accommodate both relaxed family living and vibrant entertaining.
The residence comprises four exceptionally large bedrooms, including a grand master suite that functions as a full retreat - oversized in scale and beautifully appointed with a walk-in robe and a luxuriously large ensuite. Both bathrooms in the home are styled with twin vanities, quality cabinetry, and elegant finishes, giving every family member a sense of privacy and comfort.
The living spaces are just as impressive, with a spacious open-plan kitchen, meals, and family zone forming the heart of the home. The kitchen itself is a standout - anchored by a massive stone island bench, complemented by European stainless steel appliances, a full butler's pantry, and on-trend pendant lighting. A timber feature wall adds warmth and contrast, creating a high-impact focal point.
Triple sliding designer doors open completely to connect the indoor living with the fully covered alfresco area, creating a seamless indoor-outdoor transition that's perfect for entertaining or relaxed weekend living. A dedicated soundproof theatre room with block-out blinds provides the ultimate cinema experience or quiet retreat for the household.
Comfort is assured year-round, thanks to zoned refrigerated cooling and ducted heating with individual controls in each room, a rare and practical luxury. Add to this the low-maintenance front and backyard, a double remote lock-up garage with internal access, and you have a home that's as convenient as it is beautiful.
Property Highlights:
• Expansive 576m² (approx.) parcel of land
• Four oversized bedrooms including master retreat
• Master with walk-in robe and oversized ensuite with double vanity
• Central bathroom also with double vanity and quality fittings
• Grand open-plan living/dining/kitchen area
• Gourmet kitchen with massive stone island bench
• Butler's pantry, European appliances & pendant lighting
• Upgraded timber accent feature wall
• Triple sliding designer doors opening to covered outdoor pergola
• Soundproof theatre room with block-out blinds
• Zoned refrigerated cooling & ducted heating with individual room controls
• Hardwood flooring, designer windows & floor-to-ceiling blinds
• Intercom system & LED downlights throughout
• Double remote lock-up garage with internal access
• Low-maintenance front and rear yards
In the Vicinity:
• Beveridge Primary School - 600 m
• Mandalay Clubhouse, Gym & Pool - 2.0 km
• Hume Freeway access - 1.1 km
• Future Beveridge Town Centre & Train Station - under development
Homes of this calibre, in such a fast-growing and family-friendly location, are few and far between. Enquire today and discover what makes 4 Kite Street a true standout in the Beveridge market.

Kas Azzam
Sales Consultant

Rina Hirmiz
Sales Executive
Got a property to sell? Contact us for a free Request Appraisal
Property Info:
- Property ID: L35607898
- Property Type:House
- Garages:2
- Land Area:576 sqm
We Know Your Area
| R&H Suburb Summary | Houses |
|---|---|
| Number of sales | 163 |
| Average Price | $652,558 |
| Median Price | $638,000 |
| Median Rental Price | $480 p.w. |
| Change in Rental Rate (5yr) | 20 % |
Median Trend - $638,000
Recently Listed
Recently Sold

