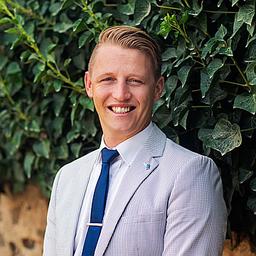3/88 Marchant Road, Strathalbyn, SA 5255
- 4

- 2

- 6

Sold
Sold for $1,235,000 (May 27, 2022)
Sophisticated Family Entertainer encompassing 2.5 Acres
Sophisticated Family Entertainer encompassing 2.5 Acres
Offering unsurpassable features throughout this contemporary designed and built 2011 Oakford home comprising some impressive 391.20m2. Luxurious living with the perfect family floor plan, featuring a stunning entry, formal lounge with log look fire, spacious open plan living / dining area with designer kitchen, that overlooks the outdoor entertaining room. A separate rumpus room is ideal for children. There are four bedrooms, master with walk in 'his' and 'hers' robe and an ensuite complete with spa, the remaining bedrooms all with BIR's. The main bathroom is just as luxurious and there is a separate powder room.
The air of grandeur throughout the home is complemented with a 6 Star energy rating, 9' ceilings and 8' doors, recessed niche lighting, acoustic walling, 5.94KW solar system and vented skylights allows natural light to filter and aid with climate control.
Outside extensive shedding is tucked at the rear of the property, which is dotted with established fruit trees, low maintenance garden and meandering paths leading to an above ground pool. Lazy the summer days away here, while chilly wintery afternoons can be enjoyed toasting marshmallows over the open fire at the rustic yet sheltered fire pit.
Cafe style shade blinds are a recent addition to the tiled alfresco area, ideal entertaining. Enjoy overlooking the surrounding garden and lawn areas. This is simply a stunning property where no expense has been spared within an easy commute to the city, beach, river or walk to school. Located on a private road
- privacy is guaranteed.
This patch of family paradise has some unbelievable Features including:
Expansive Butler's pantry
European appliances including 900mm 'Smeg' free standing oven and induction cook-top
Stone bench tops
Premium tap ware and fittings
Soft close draws
Huge storage cupboards
soft closing toilets
Clipsal Saturn LED light switches
Climate control skylights
Stacker doors to the entertaining area
Ducted 7HP Reverse Cycle 'Actron' air conditioner
Solar HWS 315L
Solar panels 5.94Kw system
3 phase power to the home and shed
90,000L rain water plumber to the home with mains also connected
Aerobic septic system
- grey water fed to the garden
R4 Insulation throughout the ceiling and R2 to all internal and external walls
9m x 9m shed with 2.4 high clearance complete with concrete floor and power
Water and drip system to the garden
The is a rare and exciting opportunity to find a home suitable to cater for all members of the family
- the entertainer, the veggie grower, the gardener and the chef, this property is in a league of its own!
All information provided has been obtained from sources we believe to be accurate, however, we cannot guarantee the information is accurate and we accept no liability for any errors or omissions. Interested parties should make their own enquiries and obtain their own legal advice.

Got a property to sell? Contact us for a free Request Appraisal
- Property ID: L18616790
- Property Type:House
- Building / Floor Area:275 sqm
- Garages:2
- Open Parking:4
- Land Area:2.5 acre
Need help with your finance?
Our Broker is always on your side, and we are proud to be helping Australians obtain finance that best suits their circumstances and allows them to realise their property dreams. Your broker will work on your behalf, not the banks, to ensure that you get the most competitive rate within a product best suited to your needs and we do it fast and for free.

Mortgage Broker

We Know Your Area
| R&H Suburb Summary | Houses |
|---|---|
| Number of sales | 168 |
| Average Price | $615,106 |
| Median Price | $582,500 |
| Median Rental Price | $500 p.w. |
| Change in Rental Rate (5yr) | 52 % |
| R&H Suburb Summary | Units |
|---|---|
| Number of sales | 5 |
| Average Price | $392,000 |
| Median Price | $358,000 |
| Median Rental Price | $280 p.w. |
| Change in Rental Rate (5yr) | 18 % |

