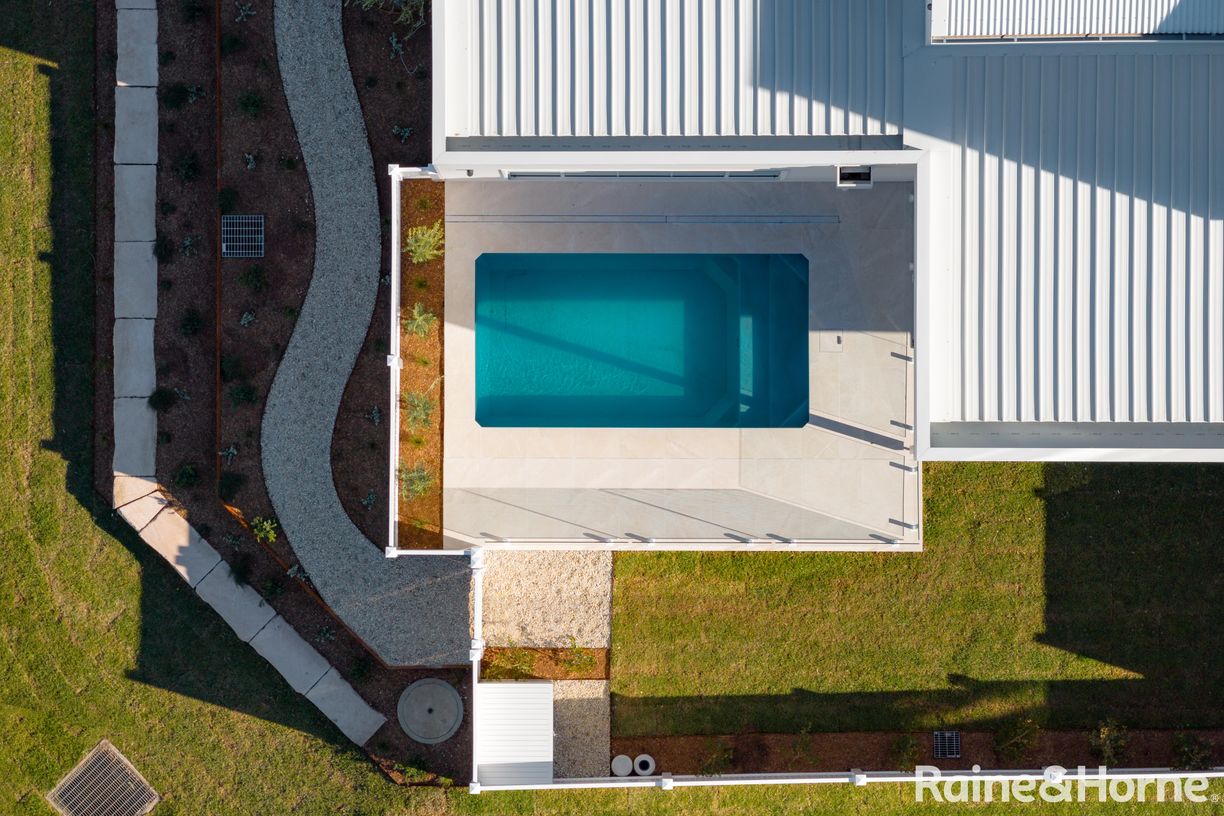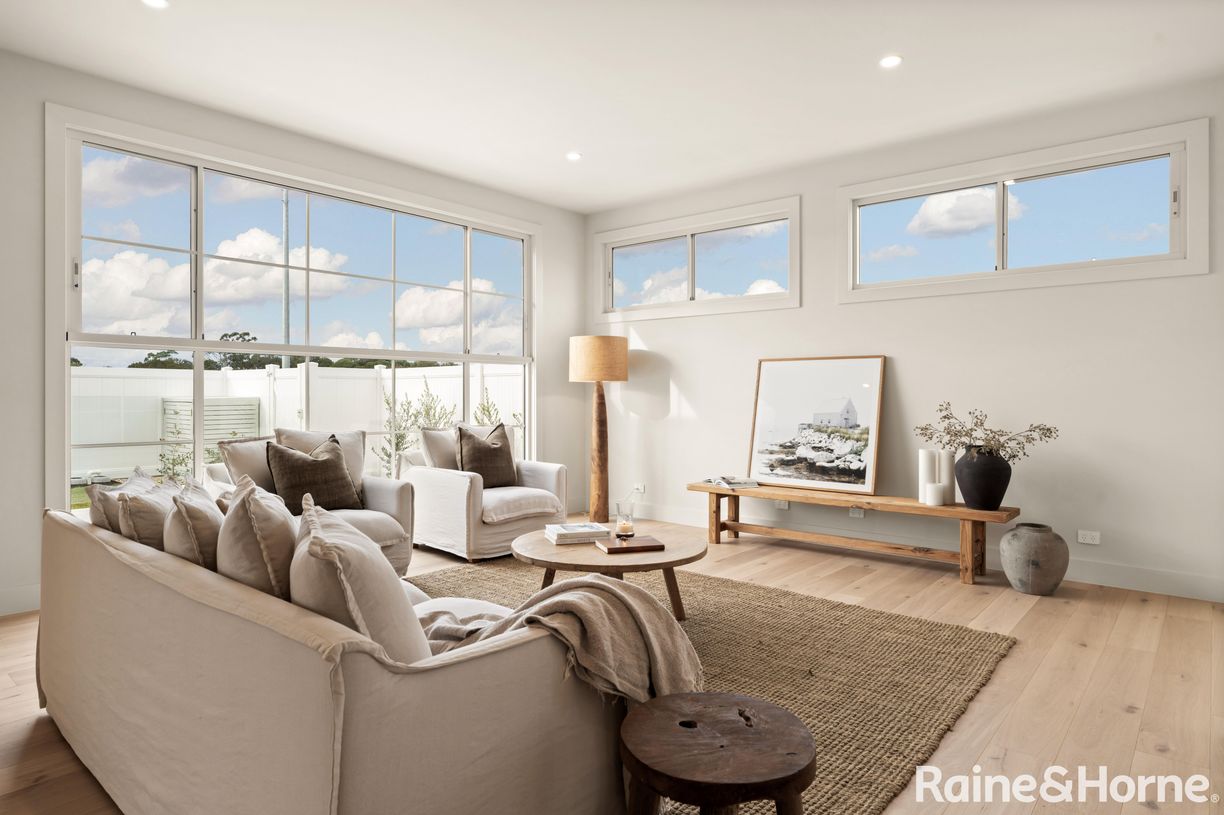7A Melville Place, Milton, NSW 2538
- 4

- 3

- 2

For Sale
Price by Negotiation
Timeless Elegance Meets Coastal-Country Luxe
Discover a masterfully crafted sanctuary where coastal charm meets countryside serenity. Architecturally stunning, this brand new designer Craftsman-style residence blends refined luxury with relaxed living in the heart of historic Milton.
Set behind a picture-perfect weatherboard facade, this exquisite four-bedroom home delivers a sense of effortless sophistication with premium finishes throughout, from Italian and limestone tiles, to engineered oak flooring, and warm aged brass accents.
The gourmet kitchen is a centrepiece in itself, featuring bold 80mm stone island bench with waterfall ends, 900mm Smeg oven, farmhouse sink, timber-look cabinetry, walk-in pantry and integrated dishwasher.
Soaring 3-metre ceilings and heritage-style picture windows flood the open-plan living and dining areas with natural light, seamlessly connecting to a private alfresco haven with built-in Beefeater BBQ and outdoor kitchen, designed for long lunches, twilight entertaining and poolside relaxation.
Step outside to the solar-heated plunge pool framed by elegant olive trees and manicured gardens, all within a fully fenced courtyard designed for total privacy and tranquillity.
A custom bronze balustrade staircase leads to the upper level, revealing a generous second living room, a family bathroom of pure indulgence with a freestanding bath and brass tapware, and a spectacular master suite. The master retreat is adorned with a soaring cathedral ceiling, fitted walk-in robe and a luxe ensuite that evokes boutique hotel opulence.
This bespoke masterpiece is located within walking distance to Milton's vibrant café, art, and boutique shopping scene, and only minutes from the pristine shores of Mollymook Beach, Narrawallee Inlet, and surrounding National Parks.
Features You'll Love:
Four spacious bedrooms across two levels
Two beautifully appointed living areas
Architect-designed residence with 7-Star Energy Rating
3-metre ceilings downstairs, 2.7-metre ceilings upstairs
Solar-heated plunge pool with porcelain tile surrounds
Engineered oak timber floors and custom bronze balustrade
Keyless entry, CCTV, ducted air-conditioning
Double-glazed windows and doors, skylights
Double remote garage with internal access
3,000L rainwater tank
Fibre-to-the-premises NBN connection
Stunning Craftsman Home

Ben Pryde
Principal
Got a property to sell? Contact us for a free Request Appraisal
Property Info:
- Property ID: L35432019
- Property Type:House
- Garages:2
- Land Area:390.06 sqm
Need help with your finance?
Our Broker is always on your side, and we are proud to be helping Australians obtain finance that best suits their circumstances and allows them to realise their property dreams. Your broker will work on your behalf, not the banks, to ensure that you get the most competitive rate within a product best suited to your needs and we do it fast and for free.

Craig Betalli
Mortgage Broker
Provided By

We Know Your Area
| R&H Suburb Summary | Houses |
|---|---|
| Number of sales | 16 |
| Average Price | $1,522,813 |
| Median Price | $1,340,000 |
| Median Rental Price | $800 p.w. |
| Change in Rental Rate (5yr) | 30 % |
Median Trend - $1,340,000
Recently Listed
Recently Sold

