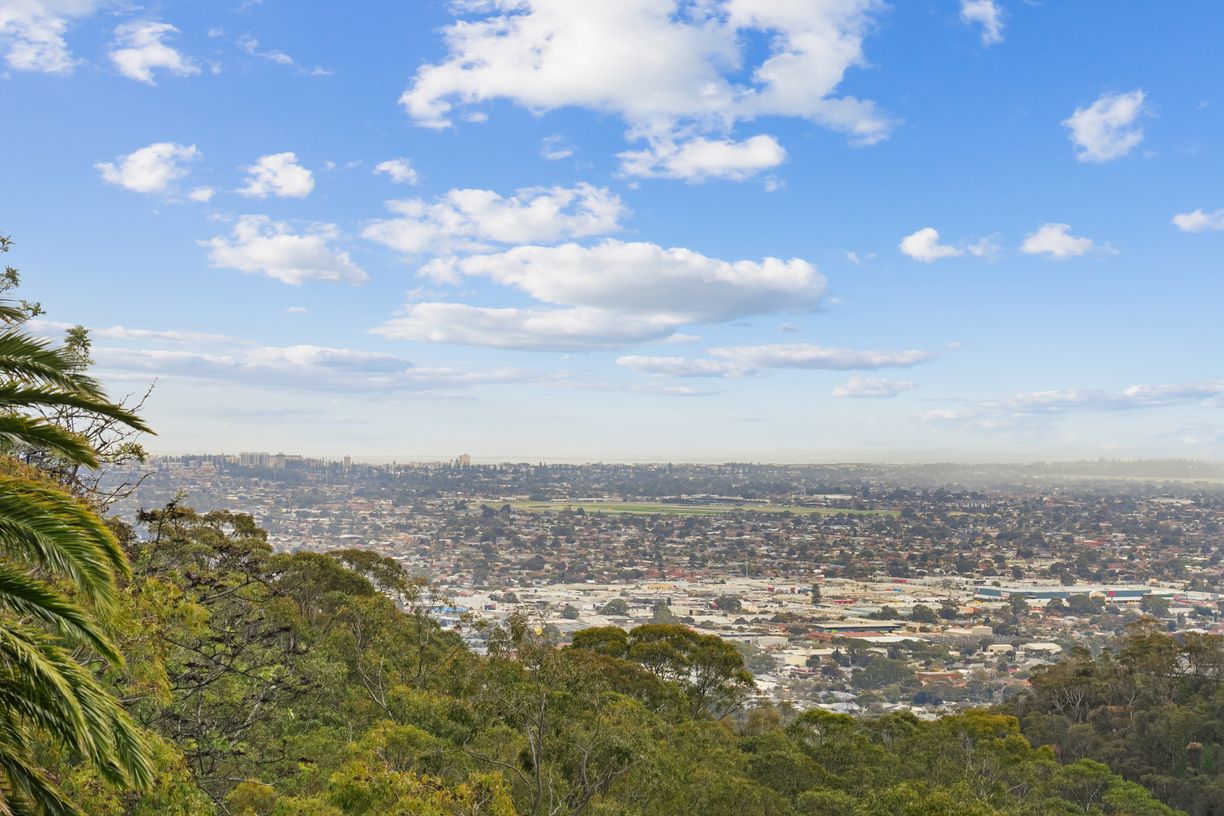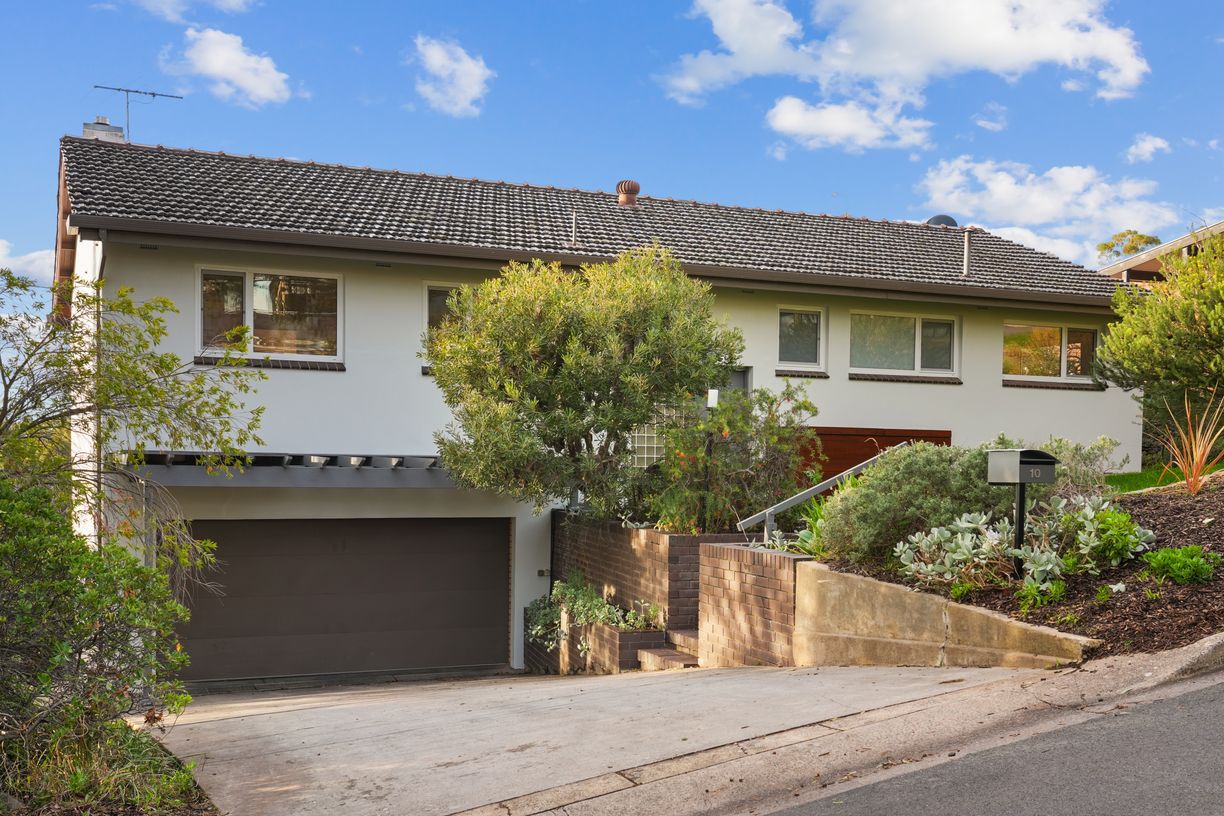10 Caroline Avenue, Belair, SA 5052
- 4

- 2

- 4

Auction
Auction - Saturday 16 August 2025 at 1pm Onsite
CITY & SEA VIEWS FROM A MAGNICENT FOUR BEDROOM HOME IN BELAIR
Nestled up on the ridgeline at Belair, 10 Caroline Avenue is the epitome of City and Hills living on a quiet residential street. Set on 969sqm with far reaching views across the CBD and out to Sea, time will be well spent in your new home - either inside, in front of the fire, or outside on the patio or on the deck as the kids splash about in the swimming pool.
As you pull up to the house you'll notice the mature and well maintained feel of the front lawned garden that compliments a beautiful location in Belair. Entering the home as you walk up the steps through the well maintained garden to your font door you'll have that sense of wide open space from the very moment you open the wooden door and catch a glimpse of the Living room and Kitchen enticing you in. Stepping up the tiled staircase into the open plan kitchen living area the light floods in from the large sliding floor to ceiling double glazed glass doors showcasing the polished wooden flooring and light neutral paintwork - this will truly be the heart of the house. The Living area is focused around a log fire place that adds a sense of peace and calm in the winter months, with a bespoke fitted wooden bookcase and base cupboards set back into the recess. A wood feature wall adds to the character of the room, but all eyes will be on the deck and view outside. The Kitchen area of the room features a neutral coloured shaker style kitchen with base and upper units, space for a family fridge freezer and dishwasher too. An induction hob, stainless steel extractor fan and stainless steel oven with glass splashback add to the ease of food preparation. The layout of the kitchen is perfect for a family as the stone benchtops and the separate island bench with stainless steel double sink and mixer taps mean that you can gather around the kitchen or the deck and enjoy family time as one, or entertain guests with a glass of wine. The room has the comfort of ducted air conditioning and a wall mounted split system - plus a ceiling fan for the warmer months to move the air around.
The open plan kitchen living room both open onto a first floor North West Facing deck that offers a sense of open space with the windows open or closed, but stepping on to the deck, you'll appreciate what you have got that so many other homes won't have - a feeling of space and uninterrupted views. The deck looks across your garden and down to the saltwater swimming pool, and across to the bushland that backs on to your property (where you will regularly see Kangaroos), but looking up is where the real moment is as you enjoy views across Adelaide and the skyline all the way across to Glenelg - enjoying the lunchtime sunshine all the way to sunset; an ideal reason to sit on the upper deck with a glass of your chosen drink and wind down for the day.
As with any family house, the bedroom space is so important and here you'll find four good sized double bedrooms. The master bedroom with it's thick plush carpet and a wall of wardrobes and drawers gives you plenty of space to unwind - with the added benefit of the bedroom also opening onto the deck via the double glazed sliding doors. Each of other three bedrooms feature thick plush carpets, neutral colouring and large double glazed windows that create a rear feeling of space - in fact none of the bedrooms are a compromise on the next one.
On the main living level, you'll find a bathroom with a separate WC. The family bathroom has been recently refurbished to a luxury high standard with a stunning free standing bath, double sinks set on a stone topped wooden vanity unit - with mixer taps and individual mirrors. A large glass partition walk in shower with double shower head including a fixed rain head will wake you up in the morning. The grey tiled flooring and white tiled walls with a large frosted double glazed window all add to the luxury feel.
Stepping down the staircase to the lower level of the house you'll find the second living area/rumpus room - a magnificent 8.8m x 4.1m room that gives you options for a second living space or kids playroom as it opens directly onto the garden through large sliding double glazed doors. Presented with a black slate flooring, a white painted brick back drop and wall lights and heat insulation ceiling present an easy space to relax.
Next to the Living Room/Rumpus room you'll find that all important laundry room leading through to the second bathroom. The laundry space with door access to the garden and also in easy access of the garage leans that you have the option to treat it like a mudroom after you return from kids sports or dog walks. The laundry features a sink and cupboard space plus a tiled floor to help you wash away that mud. Adjacent to the laundry you'll find a downstairs shower room and WC - ideal for access from the patio when you are hosting barbeques. Under the stairs, you have the all important storage space that acts as a wine cellar and storage space for those all important family items.
In addition to the delightful first floor deck you also have a north west facing patio - paved and accessible from the laundry, side access or via the downstairs living room - the patio steps down into the garden area which drops into different zones for children to explore and families to enjoy - from a vegetable area, mature trees (including mandarin) and shrubs. A rainwater tank and pump provide ease of watering in summertime. In the middle of the garden you'll find an easy maintenance salt water pool (fenced) that has a pool cover - ideal for those long hot summers we have in Adelaide.
The driveway and garage are plentiful for a family, with the garage comfortably hosting two cars, with two further vehicles on the driveway outside. Inside the garage you'll also find a Tesla Powerwall 2 Battery which in tandem with the 5kw solar system means that your electricity bills will be vastly reduced. The battery also has an off grid circuit to keep you going if the power cuts. On the roof of the house, alongside the solar panels you'll notice water heating - again helping you to reduce your utility bills.
Education is such an important part of any purchase and with Caroline Avenue, you are zoned for the Belair Primary School Catchment zone and Blackwood High School. Further private education options can be found at St Johns Grammar School, Scotch College or Mercedes College which are only distance away.
When it comes time to leave your new home, the nearest shopping be found in Blackwood with Coles or Woolworths, or a quick trip down the hill to Pasadena Foodland or Mitcham Shopping Centre. A selection of speciality shops in Belair, such as Belair Fine Wines, Banana Boogie Bakery at Belair Vines Shopping Centre where you can find award winning cakes to compliment your morning coffee. Outside space is in abundance in this part of Adelaide, with rolling hills on your doorstep - the Lynton Reserve accessed via the cycle and walking track is just below the house featuring large open spaces and a BMX track. Christine Ave Reserve is also within walking distance of your new home. Further afield Belair National Park is a short drive away with walking trails, bike trails, golf course and adventure playgrounds - ideal for the family to explore at any time of the year.
Transport access can be found with Pinera Station taking you into the Adelaide CBD, with bus options such as the 195/196 running between Blackwood and the CBD via Unley Road with the 892 or the 893 as other loop options.
Auction - Saturday 16 August 2025 at 1pm Onsite
• Four Bedrooms
• Two Bathrooms
• Two Living Areas
• Open Plan Kitchen Living Room
• Deck with CBD and Sea views
• Patio and Garden backing onto Bushland
• Saltwater Swimming Pool
• Double Garage and Parking for Two further Cars.
• 969sqm Block of land
• Tesla Powerwall Version 2 Battery (With off grid circuit)
• Solar Panels 5kw
• Rainwater Tank & pump
• Roof watering system
• Solar water heating
• CT5591/653
• City of Mitcham
The Vendor's Statement (Form 1) will be available for perusal by members of the public at the office of the agent at Raine & Horne Unley, 4/215-217 Unley Road, Malvern for at least 3 consecutive business days immediately preceding the auction and at the place at which the auction is to be conducted for at least 30 minutes immediately before the auction.
Disclaimer: Neither the Agent nor the Vendor accept any liability for any error or omission in this advertisement. Any prospective purchaser should not rely solely on 3rd party information providers to confirm the details of this property or land and are advised to enquire directly with the agent to review the certificate of title and local government details provided with the Form 1.

James Trimble
Senior Sales Agent | Auctioneer

Vincent Law
Senior Sales Agent
Got a property to sell? Contact us for a free Request Appraisal
Auction:
Saturday 16 August at 1:00PM
Property Info:
- Property ID: L33554568
- Property Type:House
- Building / Floor Area:254 sqm
- Garages:2
- Open Parking:2
- Land Area:969 sqm
Need help with your finance?
Our Broker is always on your side, and we are proud to be helping Australians obtain finance that best suits their circumstances and allows them to realise their property dreams. Your broker will work on your behalf, not the banks, to ensure that you get the most competitive rate within a product best suited to your needs and we do it fast and for free.

Sharon Burton
Mortgage Broker
Provided By

We Know Your Area
| R&H Suburb Summary | Houses |
|---|---|
| Number of sales | 60 |
| Average Price | $1,204,812 |
| Median Price | $1,163,500 |
| Median Rental Price | $690 p.w. |
| Change in Rental Rate (5yr) | 50 % |
Median Trend - $1,163,500
Recently Listed
Recently Sold

