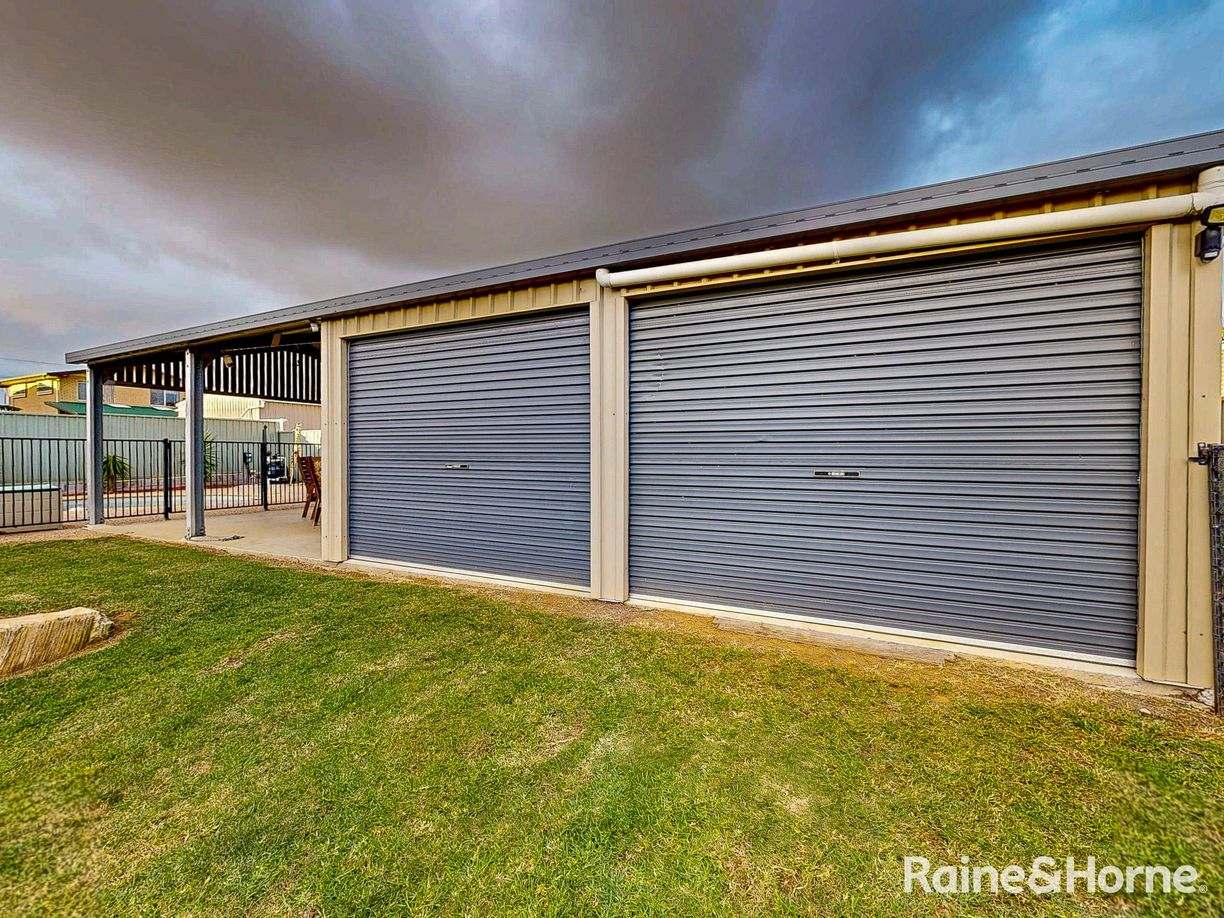4 Shilliday Street, Warwick, QLD 4370
- 4

- 3

- 4

For Sale
Offers Over $865,000
CONTEMPORARY LIVING AT ITS FINEST
Located mere minutes to the Warwick CDB, shops, schools and parks sitting on a large 920m2 residential allotment is 4 Shilliday Street, Warwick. Short walk (900 metres) to the Scots PGC College Campus.
This beautiful family home has had an enormous amount of cosmetic work done recently by a local quality builder. It is fully renovated to an excellent finish. Not only will the females be happy but so will the men when they see the 11.5* metre x 6.5* metre shed/entertaining area at the rear of the block with a luxurious salt water pool.
Features of the home:
Quality build, fully renovated internally to the existing double story house that has transformed this home into a 4 bedroom, 3 bathroom, in-built study, 3 living areas. Master bedroom is king size with en-suite and large walk in robe. Next to the main bedroom there is a lounge retreat area located on the upper floor. 3 other bedrooms also located on the upper floor with built-in robes. The upper level is equipped with ducted air-conditioning for all year round comfort along with a main bathroom and the en-suite. All the bedrooms have fans installed with plenty of windows allowing for the elevated breezes for the warmer summer months.
There are 2 split-system air conditioners on the ground level of the home ensuring for a well suited temperature controlled environment of the entire home. Quality built kitchen with stone bench tops to the island, 5 burner gas cooktop, large oven and an exemplary walk-in-pantry. The kitchen area is open to a living/dining room with a secondary separate large media room with tasteful built-in office cabinetry making working from home a breeze. With its own access to the rear yard you will find the laundry and a ground floor level bathroom at the rear of the home. Conveniently, there is a staircase internally and externally to the upper level of the house.
Shed/Carport/Pool:
• 11.5* x 6.5* mt Colorbond shed/entertaining - 2 car bays enclosed, 2 bays open, with concrete floor, power and lighting
• 2 bay carport at the front of the property
• 7* mt saltwater pool
• Fully fenced yard
• Well landscaped with sandstone retaining, plenty of yard space
• Rain water tank
Services to the home:
• Telephone/internet/NBN connection points
• Town water supply connected
• Sewage connection
• Electrical power connection (Ergon Energy supplied)
• Waste/rubbish collection
• Bitumen road frontage and curb, parking in street
• Mail service
Discover this beautiful family orientated area of town, in a nice quiet street with great neighbours. Everything has been done for you here, all you need to do now is call and inspect for yourself! This house will not be on the market long with the quality finishes it has been equipped with.
* denotes approximately
Disclaimer:
In preparing this, Raine&Horne Warwick and its associates have relied in good faith upon information provided by others and has made all reasonable efforts to ensure that the information provided to you (whether written or verbal) cannot be guaranteed. If you are considering this property, you must make all enquiries necessary to satisfy yourself that all information is accurate.

Jodie Hughes
Principal, Residential & Lifestyle Sale Agent

Karlie Ridley
Residential & Lifestyle Sales Agent
Got a property to sell? Contact us for a free Request Appraisal
Property Info:
- Property ID: L26975150
- Property Type:House
- Garages:2
- Carports:2
- Land Area:920 sqm
We Know Your Area
| R&H Suburb Summary | Houses |
|---|---|
| Number of sales | 285 |
| Average Price | $504,235 |
| Median Price | $475,000 |
| Median Rental Price | $500 p.w. |
| Change in Rental Rate (5yr) | 79 % |
| R&H Suburb Summary | Units |
|---|---|
| Number of sales | 27 |
| Average Price | $396,822 |
| Median Price | $353,000 |
| Median Rental Price | $340 p.w. |
| Change in Rental Rate (5yr) | 48 % |
Median Trend - $475,000
Recently Listed
Recently Sold

