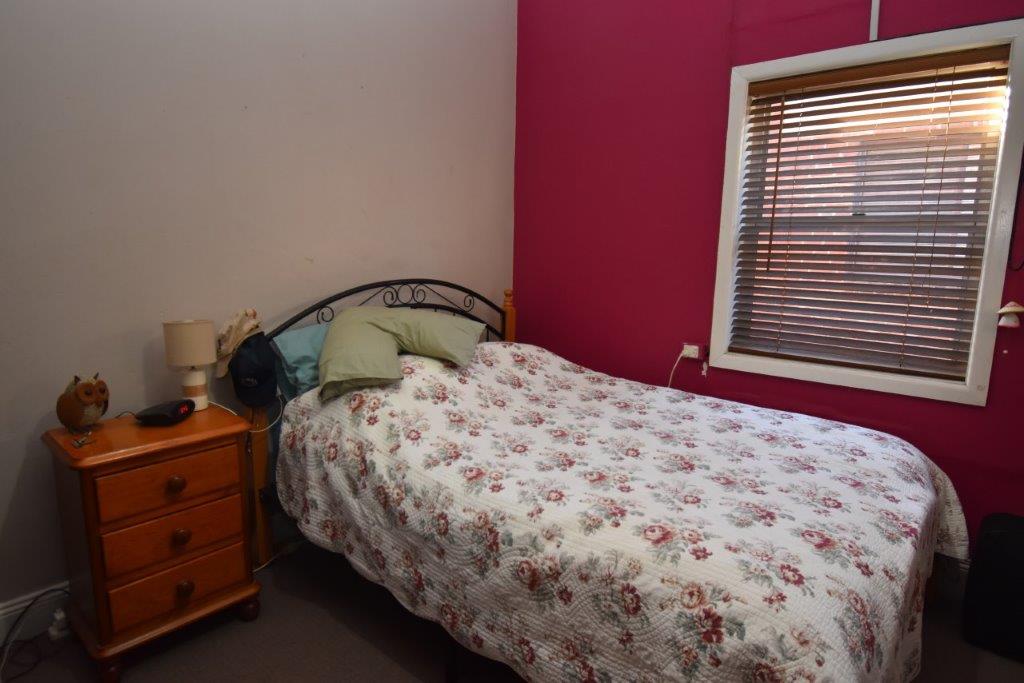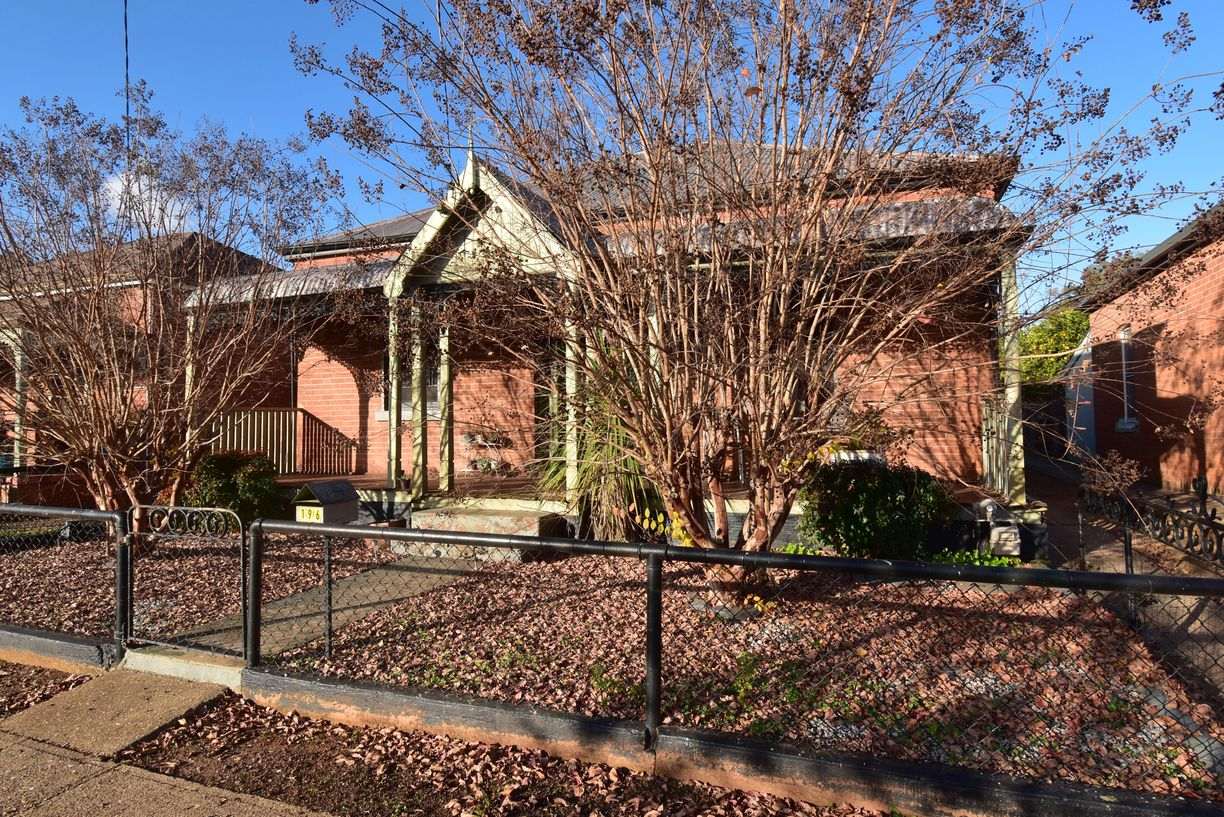196 Percy Street, Wellington, NSW 2820
- 3

- 1

- 2

For Sale
Call for buy now price guide.
Post Federation Charmer with Tenant
Perfectly positioned in a sought-after CBD location, this character-filled Post Federation home blends timeless appeal with everyday practicality.
Just a short stroll to Wellington Primary School, supermarkets, cafe belt, it's a location loved by families for its community feel and convenience.
Currently leased with a tenant who would love to say on.
Inside, the home retains its original charm with soaring ceilings, double brick construction, leadlight windows and decorative Federation-style skirtings and cornices.
A thoughtful past renovation has brought in touches of modern style while preserving its warm and inviting character there is room for the next owner/investor to upgrade the bathroom, it does have a spa bath though.
The layout features three generous bedrooms, a large formal lounge, open kitchen and a versatile family/dining area.
Outdoors, the low-maintenance landscaping features a mix of Australian natives and bright plantings that frame the welcoming front verandah that will dazzle come the warmer months
The backyard is perfect for entertaining or play with established lawns, garden beds and a fence separating the yard from the side drive and the garage (This will also need some love)
This is a home that still speaks of pride, position and potential-whether for savvy investors or owner-occupiers.
Call Gary Francis on 0428 459 830 for further details.
* Images reflect properties at the time when the photos were taken or in some cases at an earlier point to accommodate the privacy of the tenant or owner. Seasonal changes & maintenance can affect the current presentation. Where land & building size is mentioned, while every precaution has been taken to establish the accuracy of the above information it does not constitute any representation by the vendor or agent. Prospective buyers are urged to rely on their own enquiries.

Gary Francis
Sales Manager
Got a property to sell? Contact us for a free Request Appraisal
Property Info:
- Property ID: L35719986
- Property Type:House
- Building / Floor Area:138 sqm
- Garages:1
- Open Parking:1
Need help with your finance?
Our Broker is always on your side, and we are proud to be helping Australians obtain finance that best suits their circumstances and allows them to realise their property dreams. Your broker will work on your behalf, not the banks, to ensure that you get the most competitive rate within a product best suited to your needs and we do it fast and for free.

Craig Betalli
Mortgage Broker
Provided By

We Know Your Area
| R&H Suburb Summary | Houses |
|---|---|
| Number of sales | 123 |
| Average Price | $304,199 |
| Median Price | $290,000 |
| Median Rental Price | $380 p.w. |
| Change in Rental Rate (5yr) | 36 % |
Median Trend - $290,000
Recently Listed
Recently Sold

