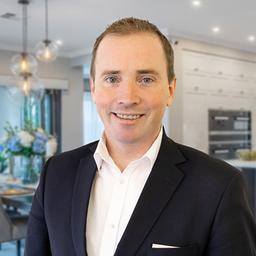16 Nicolle Avenue, Hawthorndene, SA 5051
- 6

- 3

- 4

Sold
Spacious Family Retreat with Bonus Self-Contained Granny Flat
Set on a generous, flat allotment of 1,673m² in one of Hawthorndene's most tightly held streets, this substantial family home offers a lifestyle many dream of-space, flexibility, and the perfect balance of indoor and outdoor living.
The main residence is incredibly versatile, with a footprint of around 233m² and up to five large bedrooms. The master suite is a standout, complete with walk-through robe and beautifully renovated ensuite. Multiple living areas, including a formal lounge, a potential home office with private entry, and an open-plan family room ensure there's room for everyone to spread out or come together.
The kitchen is well-equipped, with great storage and a gas cooktop, and looks out to the main living space and onto the backyard-a space the kids, pets, and green thumbs will love. From the paved pergola to the established garden, there's something truly special about this outdoor setting. Add a large swimming pool, roller-door garage, solar system (electricity and hot water), rainwater tanks plumbed to the home, combustion fire, reverse-cycle air conditioning, and not one but two powered sheds-this is a property that just keeps delivering.
A huge bonus here is the fully self-contained granny flat with its own driveway and carport. Whether it's a place for extended family, guests, or potential rental income (STCC), this space is impressive-offering a large open-plan living/kitchen area, reverse-cycle air, full bathroom, and a great-sized bedroom with built-in robe.
Tucked away on a quiet street yet walking distance to public transport, Hawthorndene Primary, and only a short drive to Blackwood, Flinders Uni, and 25 minutes to the CBD-this home really is the full package.
This one needs to be seen to be fully appreciated-contact Michael McDonald or Oliver Cui today to arrange your private inspection.
Specifications:
• CT / 5586 / 860
• Council / Mitcham
• Zoning / HN - Hills Neighbourhood\\
• Built / 1960
• Improvements 7H SP RMS
• Nearby Schools / Hawthorndene Primary, Hawthorndene Kindergarten

Michael McDonald
Director and Sales Consultant
Got a property to sell? Contact us for a free Request Appraisal
Property Info:
- Property ID: L22499726
- Property Type:House
- Building / Floor Area:233 sqm
- Garages:2
- Carports:2
- Land Area:1673 sqm
We Know Your Area
| R&H Suburb Summary | Houses |
|---|---|
| Number of sales | 41 |
| Average Price | $993,073 |
| Median Price | $892,000 |
| Median Rental Price | $650 p.w. |
| Change in Rental Rate (5yr) | 44 % |
Median Trend - $892,000
Recently Listed
Recently Sold


