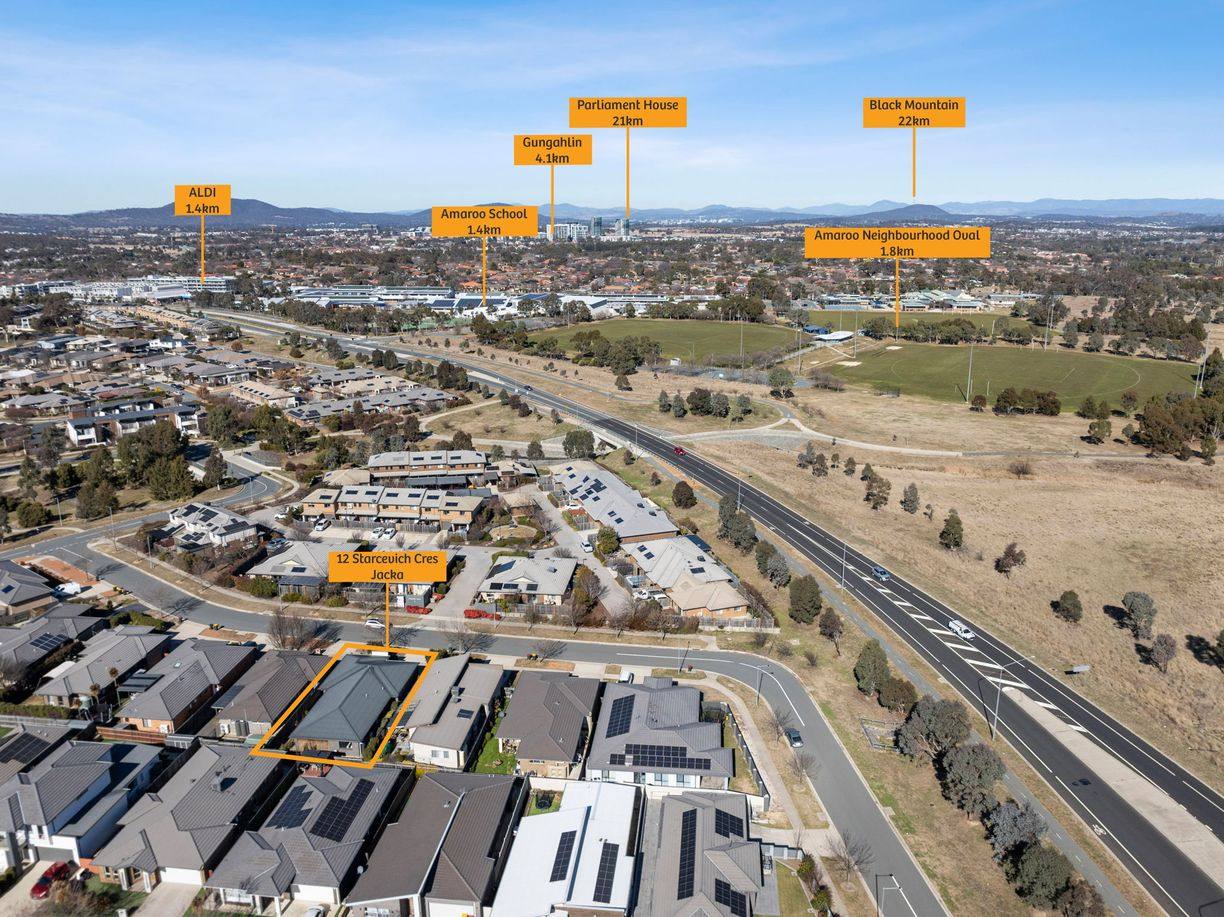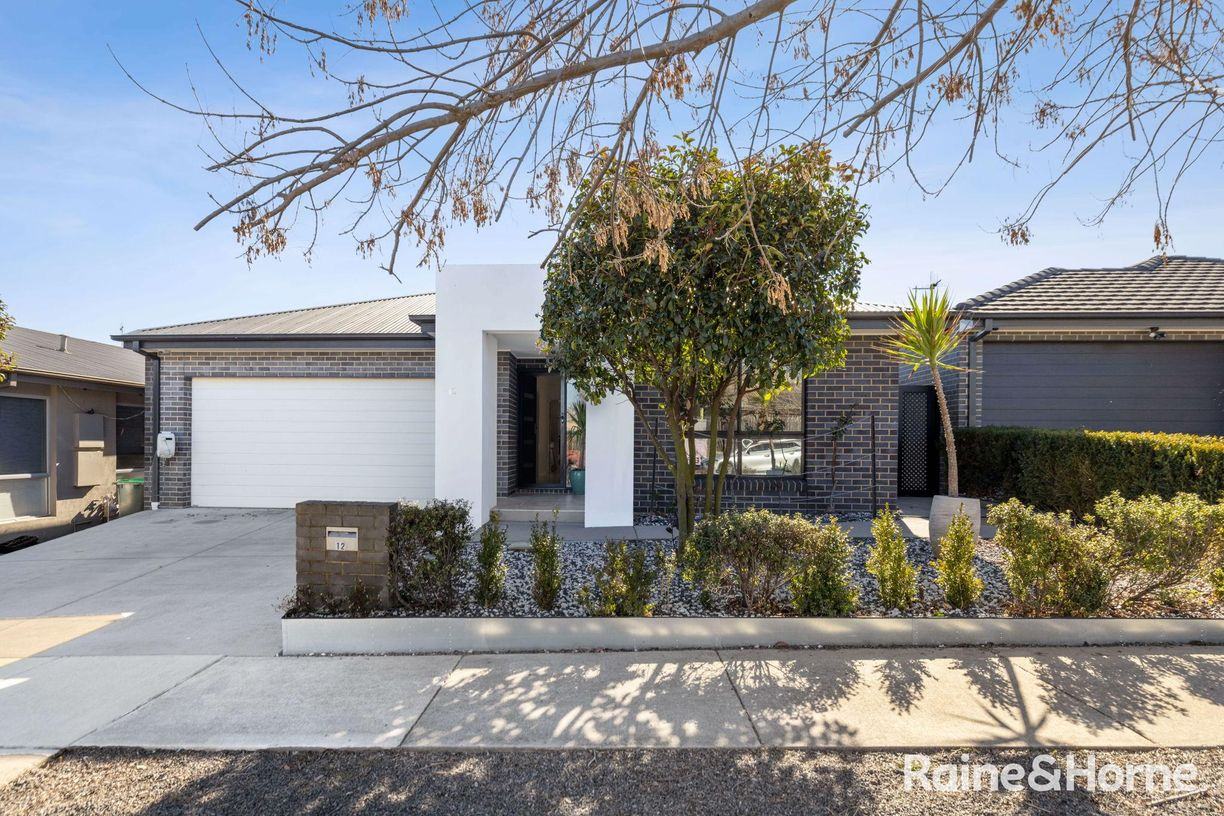12 Starcevich Crescent, Jacka, ACT 2914
- 4

- 2

- 2

For Sale
$1,050,000+
Elegant, Spacious & Ready to Impress
Welcome to 12 Starcevich Crescent, Jacka where elegant family living meets exceptional design.
This stunning, single-level four-bedroom home is a showcase of meticulous craftsmanship, offering a perfect balance of space, sophistication, and modern functionality.
From the sleek gas cooktop and butler's pantry in the designer kitchen to the expansive stone benchtop ideal for entertaining, every element has been thoughtfully curated with style and practicality in mind.
A seamless blend of Timber laminate flooring paired with designer tiles creates a cohesive and stylish interior, adding warmth and sophistication throughout the spacious living zones. Freshly painted walls complete the light-filled, modern feel.
The master bedroom is truly grand, featuring a generous walk-in robe and a luxurious ensuite with floor-to-ceiling tiles. The main bathroom is equally well-appointed, complete with a separate bath for family comfort.
Step outside to a beautifully designed outdoor entertaining area, complete with a covered pergola and low-maintenance backyard - the perfect setting for weekend barbecues or relaxed evenings. Surrounded by concrete paths for easy upkeep, the space also features a low-maintenance garden with established fruit trees perfect for those who enjoy fresh produce without the hassle. Beyond the backyard, enjoy easy access to scenic bike and walking trails, tranquil wetlands, and expansive community parklands, ideal for active families and nature lovers alike.
Finished to the highest standard, this exceptional residence delivers on every level, with a modern and highly desirable family lifestyle waiting for you.
Key Features:
Freshly painted interiors
Generous kitchen with ample stone bench space
Modern appliances including gas cooktop, electric oven, rangehood & dishwasher
Butler's pantry
Oversized master bedroom with walk-in robe and spacious ensuite
Three additional bedrooms with built-in robes
Designer tiles and flooring throughout
Floor-to-ceiling tiles in bathrooms
Separate bath and separate toilet
High ceilings throughout
Ducted heating and cooling
Spacious laundry
Covered pergola and outdoor entertaining area
Low-maintenance garden featuring established fruit trees
Double garage with internal access and remote entry
Close to bike/walking trails, wetlands, and parklands
404m2 Block size

Aliza Cole
Sales Agent
Got a property to sell? Contact us for a free Request Appraisal
Property Info:
- Property ID: L34521929
- Property Type:House
- Garages:2
Need help with your finance?
Our Broker is always on your side, and we are proud to be helping Australians obtain finance that best suits their circumstances and allows them to realise their property dreams. Your broker will work on your behalf, not the banks, to ensure that you get the most competitive rate within a product best suited to your needs and we do it fast and for free.

Craig Betalli
Mortgage Broker
Provided By

We Know Your Area
| R&H Suburb Summary | Units |
|---|---|
| Number of sales | 15 |
| Average Price | $598,873 |
| Median Price | $600,000 |
| Median Rental Price | $560 p.w. |
| Change in Rental Rate (5yr) | 20 % |
Recently Listed
Recently Sold

