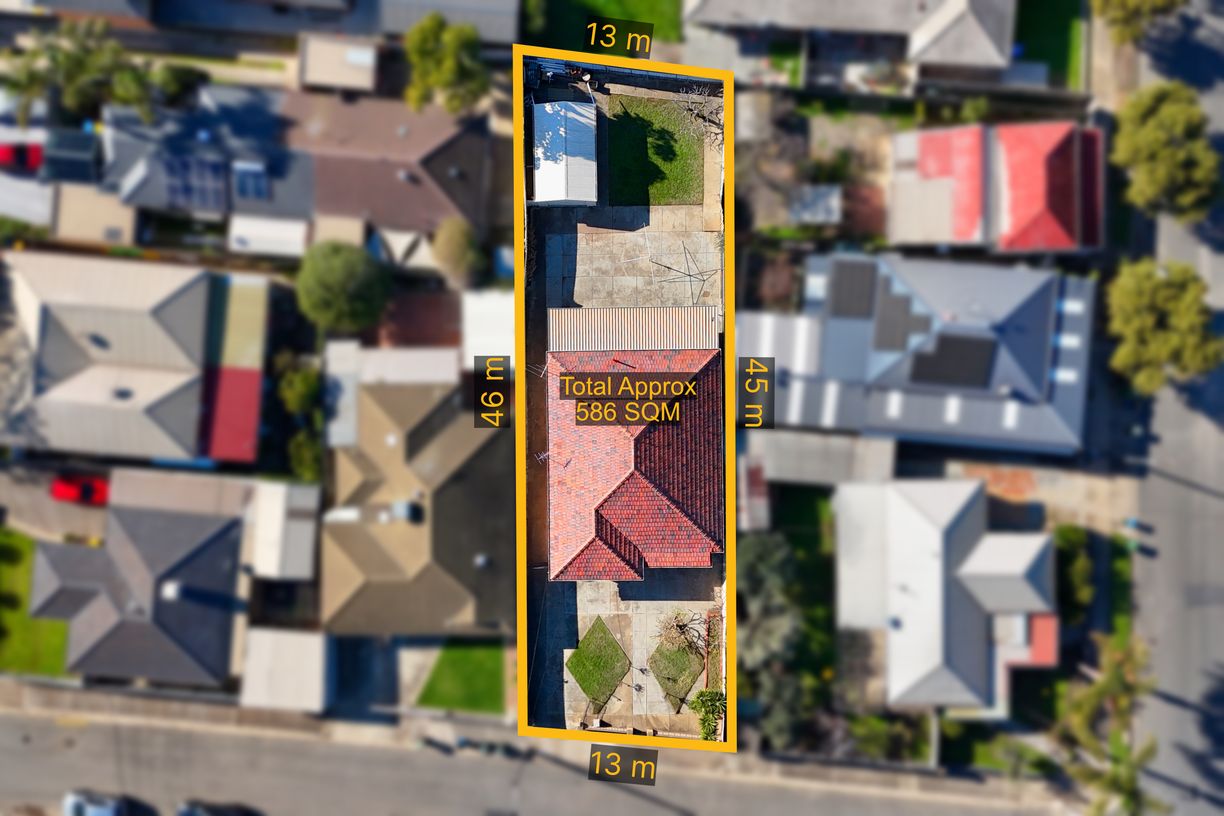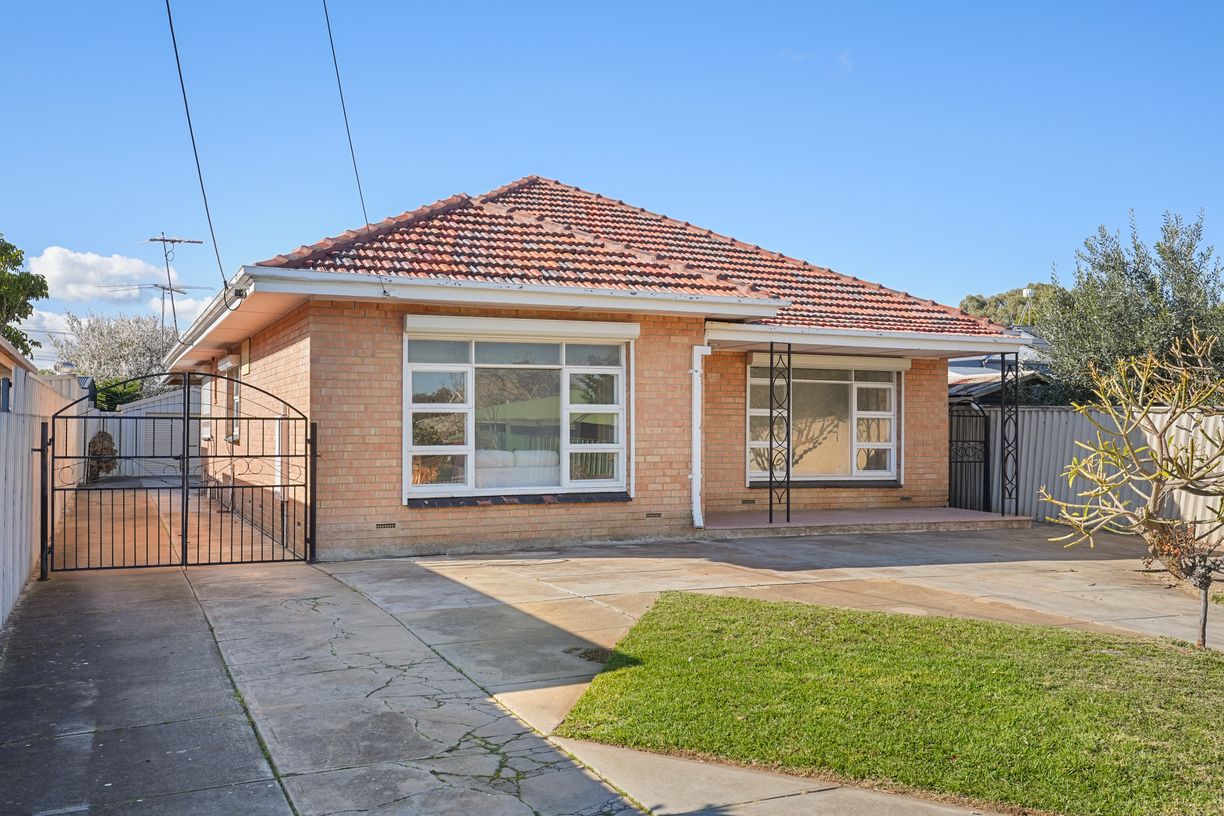20 Stewart Street, Glanville, SA 5015
- 3

- 1

- 5

Auction
Auction - Saturday 23rd August 2025 at 1pm Onsite
THREE BEDROOM FAMILY HOME ON 586sqm IN GLANVILLE
Standing on a 586sqm block on a quiet residential street, 20 Stewart Street, Glanville is the perfect opportunity for someone looking to secure a sold brick built home and make it their own. Properties like this on a good shaped block don't come along often, giving you the chance to add your personality to a home through updating, remodelling or starting again (subject to necessary permissions).
The house is set behind a well maintained front garden, with a mature frangipani and rose bushes around the shaped lawn area with the driveway running alongside the house and up to the garage to the rear - providing ample parking for guests as well as your own vehicles.
With a Solid Brick build, the front door opens onto a large hallway with 2.7m height ceilings, which extend throughout the house, complementing the white paintwork and ceiling roses. The hallway features slate tiles that extend through the centre of the property into the kitchen breakfast room.
To the front of the property the Living Room has a feeling of space from the light flooding into the room via the large window and onto the polished Jarrah flooring. Sliding doors from the Kitchen and the Hallway gives you configuration options when it comes to living and entertaining. An ornate ceiling rose and coving add to the comfort as you relax with the family. Access via the hallway or through the Living area, the Kitchen Breakfast room is a large 4.3m x 5.5m space that presents with a window to the side, a split system for heat and cooling comfort. The base and upper kitchen cupboards offer huge amounts of storage options, with a large stainless steel sink and mixer tap, space for a large fridge freezer, Oven and gas hob too. The room could be remodelled in a wide number of ways, adding items such as a dishwasher and modern features, leaving you plenty of space to enjoy the room without compromise.
The three bedrooms, all feature the same 2.7m high ceilings, with the beautiful Jarrah floorboards and white painted walls. The master bedroom to the front of the property is a large 3.9m X 4.3m room with an oversized window to the front of the property letting the light flow into the home - and giving you various layout options. The second and third bedrooms look over the side return of the property and are both generous double bedrooms, meaning no one has to compromise on the bedroom space.
To the rear of the home, a bathroom and separate WC are accessed from the hallway. The Bathroom features a bath with mixer taps, a sink with vanity cupboard underneath as well as a separate glass shower cubicle. The frosted window to the rear allows light and ventilation into the room. Accessed at the rear of the home is also a laundry room, with space for a washing machine, a large trough sink and a gas hot water cylinder.
The rear of the home, where you will spend so much time in the summertime, features a large covered patio area where you can enjoy the shade from the sunshine whilst hosting a large family barbeque. The patio opens onto a fenced garden with lawn area, and a freestanding garage - ideal to park your car and also to house tools and all that comes with family living. The block is large enough that if you were to investigate adding an extension or swimming pool to the rear of the property that you would still have a good sized garden remaining (subject to permissions).
For added security the house also features remote controlled roller blinds on the exterior of the property, also aiding the heating and cooling of the rooms throughout the year.
Education is an important consideration with any property purchase, and here you are zoned for Le Fevre Peninsula Primary School (Only 800m away) with other options such as Westport Primary School and West Lakes Shore School only a short drive away. Secondary School zoning means that you are in the catchment for Le Fevre High School, with other options such as Ocean View and Seaton High School with 15 minutes drive away.
The location of this property will tick so many boxes with so many people, whether for transport links, education, quiet residential street, access to the city or access to the beach. With Semaphore and Port Adelaide equidistant from Glanville the shops, bars and restaurant options are huge whether its the morning coffee or a night out. Shopping options can be found only 5 minutes drive away in Port Adelaide shopping centre, with Woolworths and Aldi open 7 days a week. Outdoor space is part of the attraction living this close to the coast, with Semaphore Beach and Jetty very close by, with the ever updating area around the Port Adelaide area - adding to the significant number of walking and cycle paths around the area - you can get on the beachfront and run/cycle down to Henley and on to Glenelg (or beyond), very easily. With so many options on your doorstep, you'll be busy every weekend.
Transport options for 20 Stewart Street are in abundance with Glanville Railway station only a few minutes walk away, which will take you directly into the CBD at Adelaide Railway Station in approximately 35 minutes. The 333 bus route also stops within walking distance that connects North Haven to Port Adelaide Interchange. The AO17 Footy Express runs close to the property on Bower Road directly to and from Adelaide Oval.
Auction - Saturday 23rd August 2025 at 1pm - Onsite.
• Living Room
• Kitchen Breakfast Room
• Three Bedrooms
• Bathroom
• Brick built house
• Patio opening onto a large garden
• Garage
• Jarrah floors, ceiling roses and ornate coving
• Opportunity to remodel, extend or develop (Subject to approvals)
• Walking distance to Glanville Railway Station
• Close to Semaphore and Port Adelaide shopping precincts.
• Rental estimate $580pw (Approx.)
• 586sqm Land size
• City of Port Adelaide Enfield
• CT5502/977
The Vendor's Statement (Form 1) will be available for perusal by members of the public at the office of the agent at Raine & Horne Unley, 4/215-217 Unley Road, Malvern for at least 3 consecutive business days immediately preceding the auction and at the place at which the auction is to be conducted for at least 30 minutes immediately before the auction.
Disclaimer: Neither the Agent nor the Vendor accept any liability for any error or omission in this advertisement. Any prospective purchaser should not rely solely on 3rd party information providers to confirm the details of this property or land and are advised to enquire directly with the agent to review the certificate of title and local government details provided with the Form 1.

James Trimble
Senior Sales Agent | Auctioneer

Jeremy Nguyen
Buyers Agent | Sales Agent
Got a property to sell? Contact us for a free Request Appraisal
Auction:
Saturday 23 August at 1:00PM
Property Info:
- Property ID: L33496201
- Property Type:House
- Building / Floor Area:143 sqm
- Garages:1
- Open Parking:4
- Land Area:586 sqm
Need help with your finance?
Our Broker is always on your side, and we are proud to be helping Australians obtain finance that best suits their circumstances and allows them to realise their property dreams. Your broker will work on your behalf, not the banks, to ensure that you get the most competitive rate within a product best suited to your needs and we do it fast and for free.

Sharon Burton
Mortgage Broker
Provided By

We Know Your Area
| R&H Suburb Summary | Houses |
|---|---|
| Number of sales | 16 |
| Average Price | $795,063 |
| Median Price | $823,000 |
| Median Rental Price | $587.5 p.w. |
| Change in Rental Rate (5yr) | 47 % |
Median Trend - $823,000
Recently Listed
Recently Sold

