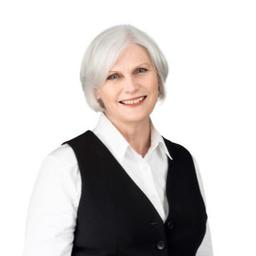65 Malachi Drive, Kingston, TAS 7050
- 2

- 1

- 1

For Sale
Offers over $595,000
Cleverly designed 2 bedroom unit
Tucked away at the end of a quiet, private driveway in popular Kingston, this cleverly designed two-bedroom unit offers privacy, comfort and style in equal measure with the addition lifestyle benefit of a common pool and tennis court.
Part of a thoughtfully planned development known for its bold colour palette and architectural flair, this home is full of unexpected character and warmth. The bright, inviting streetscape adds to the overall charm of the neighbourhood.
At first glance, the façade is modest, revealing only the bay window of a front bedroom and a panel-lift garage door. But step behind the partially enclosed entry portico and through the front door, and you're welcomed into a surprisingly spacious and airy interior.
High, lofted ceilings instantly create a sense of openness, while a central hallway provides access to all parts of the home. Built-in storage in the hallway adds convenience and functionality.
The living spaces are semi-open plan, with a generous lounge flowing into a dedicated dining area and a stylish galley-style kitchen tucked neatly behind a partial wall. This layout strikes the perfect balance between connection and separation, creating a homely, comfortable atmosphere.
A glass sliding door leads out from the lounge to a fully fenced backyard - a surprisingly private space, ideal for entertaining, outdoor dining, or a safe play area for children or pets (subject to body corporate approval)
The kitchen features warm timber-faced cabinetry, sleek stone benchtops and a full suite of appliances, including a gas cooktop, electric oven, rangehood and dishwasher. A pantry adds excellent storage.
The main bedroom is positioned off the hallway and includes a large built-in robe and a lovely bay window, bringing in natural light and adding a sense of refinement.
Nearby, the bathroom is well-appointed with a bath, separate shower and vanity. There's also a separate toilet, laundry, and a second bedroom at the rear of the home, also with built-in robes.
The single-car garage includes internal access and built-in storage, making day-to-day living practical and secure. A small garden shed in the garden adds extra utility.
Set in a peaceful part of Kingston, this location is just minutes from the town's vibrant centre, where you'll find shopping precincts, schools, cafes, and medical services. For outdoor lovers, there are walking tracks, nature reserves, and beaches all within easy reach.
Only a 25-minute commute to Hobart's CBD, this home presents an excellent opportunity for first-home buyers, downsizers, or those seeking a smart, low-maintenance investment in a well-connected and growing community.

Susan Kay
Real Estate Agent | Principal | Director
Got a property to sell? Contact us for a free Request Appraisal
Property Info:
- Property ID: L33502828
- Property Type:Unit
- Building / Floor Area:115 sqm
- Garages:1
- Land Area:262 sqm
Need help with your finance?
Our Broker is always on your side, and we are proud to be helping Australians obtain finance that best suits their circumstances and allows them to realise their property dreams. Your broker will work on your behalf, not the banks, to ensure that you get the most competitive rate within a product best suited to your needs and we do it fast and for free.

Colin Hawkins
Mortgage Broker
Provided By

We Know Your Area
| R&H Suburb Summary | Houses |
|---|---|
| Number of sales | 155 |
| Average Price | $770,001 |
| Median Price | $750,000 |
| Median Rental Price | $590 p.w. |
| Change in Rental Rate (5yr) | 18 % |
| R&H Suburb Summary | Units |
|---|---|
| Number of sales | 63 |
| Average Price | $582,897 |
| Median Price | $580,000 |
| Median Rental Price | $500 p.w. |
| Change in Rental Rate (5yr) | 19 % |
Median Trend - $750,000
Recently Listed
Recently Sold

