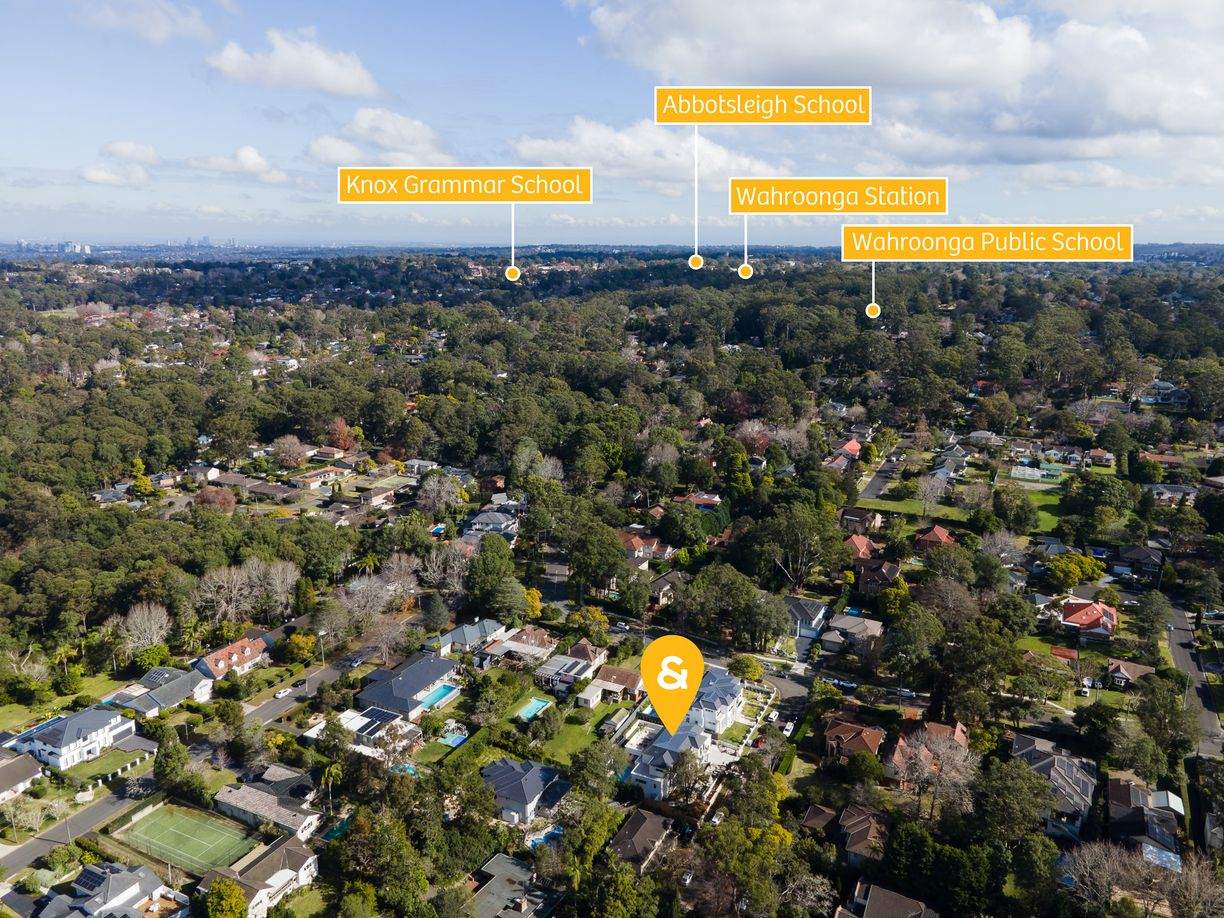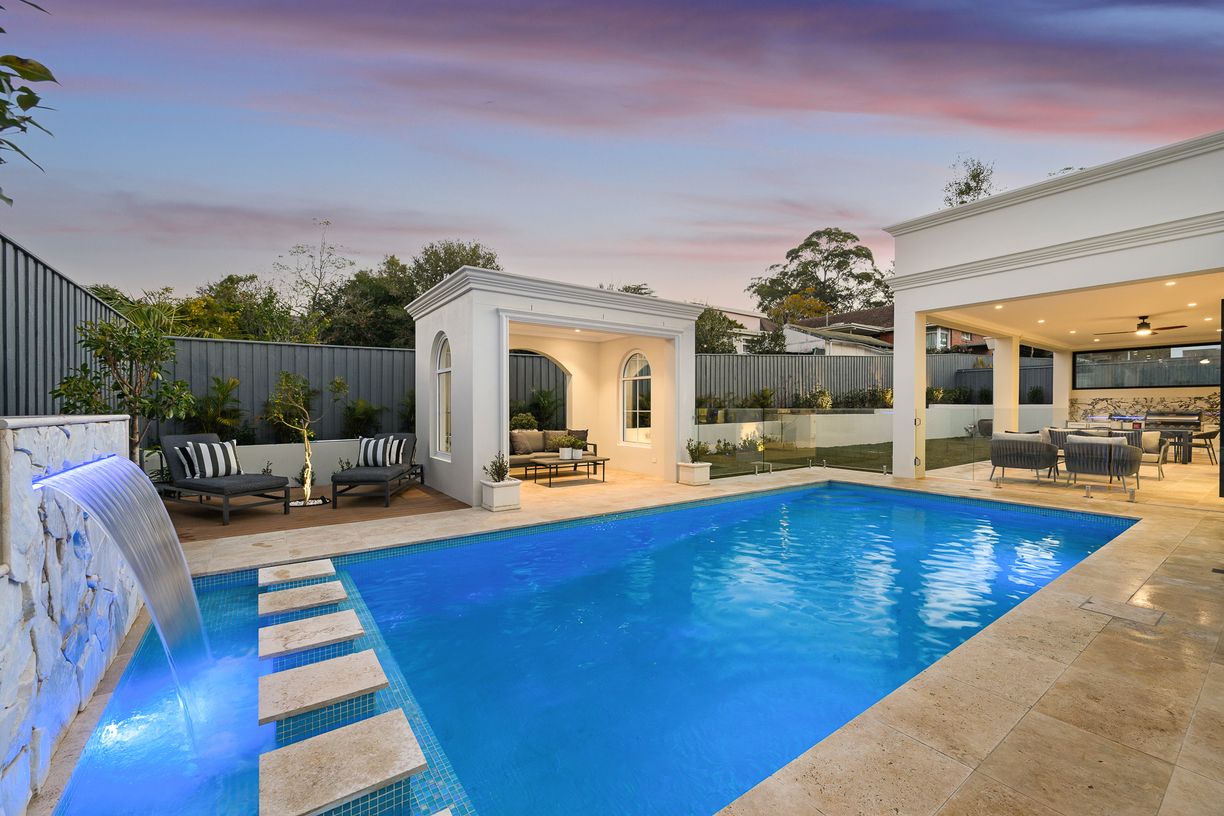7 Azalea Gardens, Wahroonga, NSW 2076
- 5

- 4

- 4

Auction
Contact Agent
Luxury Redefined in Wahroonga's Most Exclusive Enclave
Tucked away in the prestigious cul-de-sac of Azalea Gardens, this majestic and masterfully designed brand new residence at No. 7 offers a rare fusion of timeless elegance, architectural finesse, and contemporary comfort.showcases uncompromising attention to detail through its durable full concrete and double brick construction.From the moment you arrive, the property makes an unforgettable impression - manicured gardens, a commanding façade, and a sense of complete privacy set the tone for the luxury within. Step inside to soaring ceilings, refined interiors, and multiple living spaces bathed in natural light. Embellished with marble details, stunning wood flooring connects formal entertainment with sprawling living and dining domains. Exemplifying an unparalleled level of distinction, a showstopping kitchen integrated with Miele appliances is complemented by a butler's gas kitchen.all seamlessly connected to expansive open-plan living and dining zones that flow effortlessly to the outdoor entertaining terrace.Additional bedrooms are generously scaled and appointed with built-ins, while a separate home office and media room caters to flexible modern living.Outside, the beautifully landscaped grounds offer tranquility and elegance - a perfect setting for alfresco entertaining or peaceful retreats.All this, just minutes from Wahroonga's elite schools, boutique village shops, and transport - 7 Azalea Gardens represents the pinnacle of upper north shore living.
Features:
- New architect designed home on 931 sqm of land, impressive street presence
- Grand entrance with breathtaking chandelier, coffered ceilings, two lift-connected levels, dramatic sky-high voids
- Elegant imperial marble staircase, quality American Walnut wood flooring, with hand carved timber handrail
- Magnificent lounge room, striking fireplace, open-plan living, dining, kitchen domain
- Opulent arched double glazing windows, boiserie moulding on walls, chandeliers throughout
- Display wine cellar, illuminated garden, travertine paths, security system
- Dual kitchens featuring Italian marble benchtops, complete Miele appliance packages, butler's pantry
- Grand open living/dining room flaunts glass walled feature open flow to statement and fabulous pool outlook
- Master ensuite with a luxuriously proportioned walk-in wardrobe/dressing room, ensuite featuring a freestanding bathtub, floor mounted bath mixer, double vanity
- Four bathrooms featuring imported Italian marble vanities,LED mirrors, heated flooring, and walk-in showers with rainwater shower heads, hand-held showerheads
- In-law/guest accommodation with walk-in wardrobe and ensuite on ground floor
- Extra outdoor living and entaintment balcony upper level.
- Fully tiled mosaic pool with beach area, Cabana house, and alfresco kitchen with Beefeater BBQ and Artusi bar fridge
- Automatic security, lighting, pool, and entertainment systems in media room
- Daikin VRV individually zoned ducted air-conditioning throughout the property
- Double garaging with additioanl two car spaces (multiple purpose area)with internal access, video intercom
- Close to premier private schools including Knox and Abbotsleigh and comprehensive transport.
Disclaimer: the information provided is for general informational purposes only and is not intended as legal, financial, or real estate advice. While every effort is made to ensure the accuracy of the information, we make no guarantees regarding its completeness or accuracy. Prospective parties are encouraged to conduct their own independent investigations. We are not responsible for any liabilities that arise from use of information provided.
Got a property to sell? Contact us for a free Request Appraisal
Auction:
Saturday 30 August at 11:30AM
Property Info:
- Property ID: L35186754
- Property Type:House
- Building / Floor Area:596 sqm
- Garages:2
- Carports:2
- Land Area:931 sqm
Need help with your finance?
Our Broker is always on your side, and we are proud to be helping Australians obtain finance that best suits their circumstances and allows them to realise their property dreams. Your broker will work on your behalf, not the banks, to ensure that you get the most competitive rate within a product best suited to your needs and we do it fast and for free.

Craig Betalli
Mortgage Broker
Provided By

We Know Your Area
| R&H Suburb Summary | Houses |
|---|---|
| Number of sales | 23 |
| Average Price | $2,882,326 |
| Median Price | $2,650,000 |
| Median Rental Price | $1440 p.w. |
| Change in Rental Rate (5yr) | 37 % |
Median Trend - $2,650,000
Recently Listed
Recently Sold


