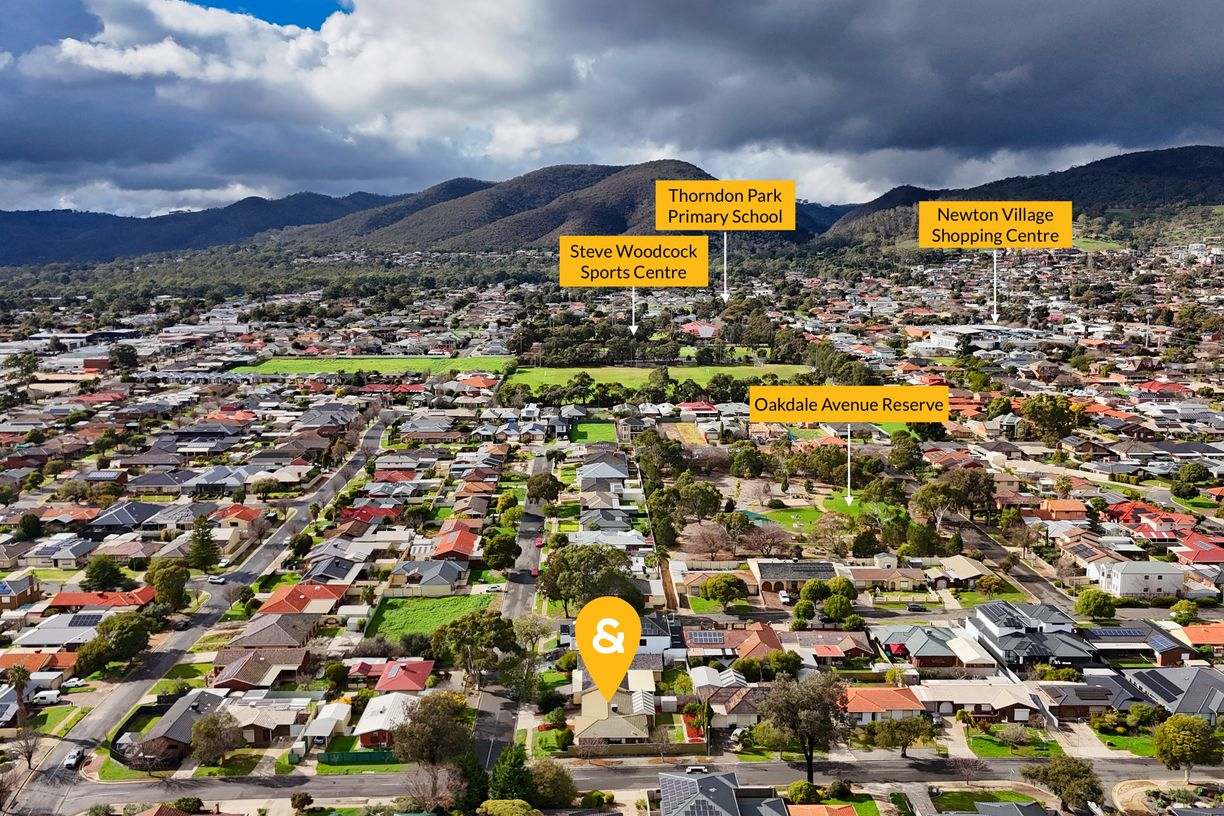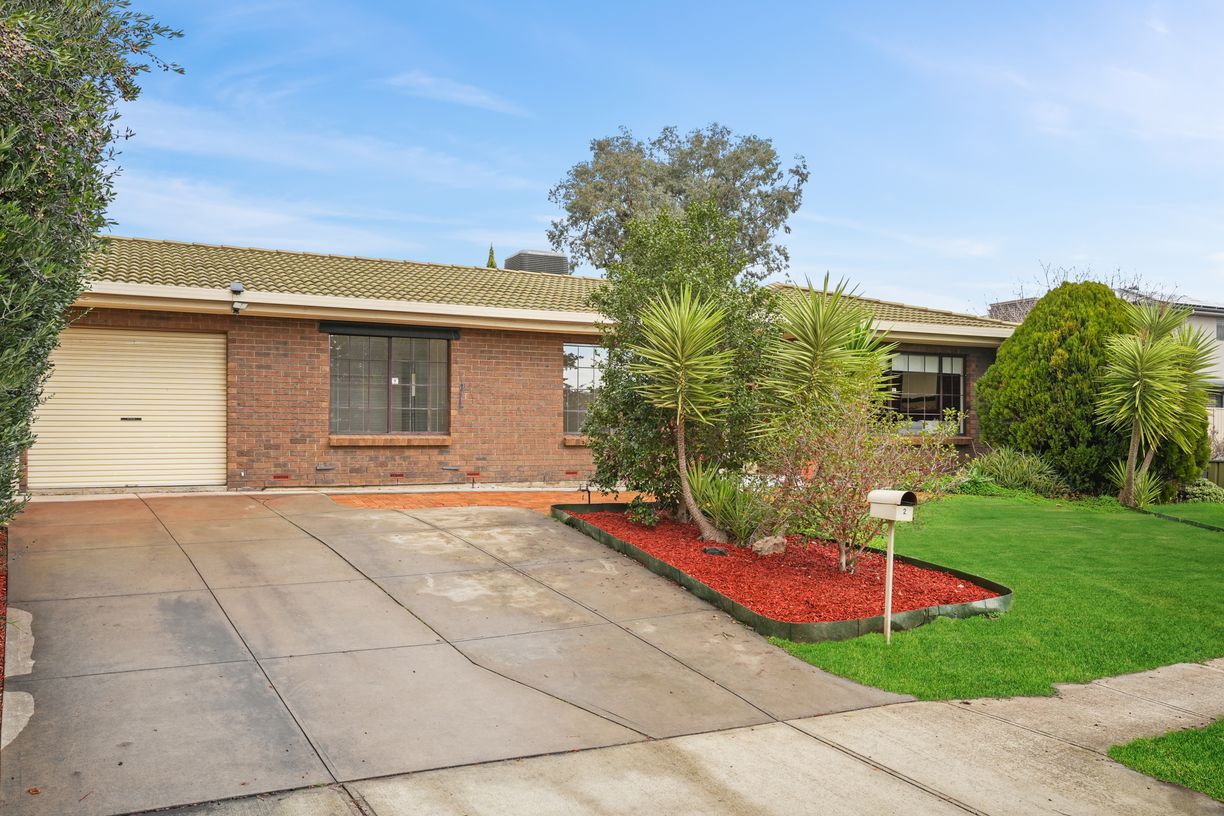2 Doncaster Avenue, Newton, SA 5074
- 4

- 2

- 3

Sold
Sold for $1,045,000 on Aug 04, 2025
Four Bedroom Elevated Corner Block in Quiet Newton
Sold by Jacky Yang & James Trimble
Set on an elevated corner block in a quiet and yet very connected part of Newton, 2 Doncaster Avenue is a family home not to be missed. From the four bedrooms to the two living spaces, alfresco dining space opening onto a pretty garden featuring mature and productive fruit trees, plus close to some fabulous schools there will be something for everyone.
A solid double brick built four-bedroom home that has you feeling home from the moment you pull into your driveway - typical of a home like this offering exceptional structural integrity and excellent insulation, located on the high side of the street ensuring better views and drainage too. Parking out front or putting the car away in your 3.0m X 7.4m garage you have options. The front of the house has been carefully looked after with lawns and low maintenance trees and shrubs.
To the front of the house, you'll find a bright and open North facing Living Room accessed from a charming brick archway with laminate wooden flooring and a exposed brick feature wall. Bathed in natural light and enjoying excellent cross ventilation, this inviting space is both comfortable and full of character. A ducted evaporative cooling system flows throughout the home, ensuing the summer comfort whilst the gas fire keeps you warm and cosy during the colder Adelaide months.
A second Living room area - perfect for family dinners to the rear of the property with laminate flooring and open plan onto a smart white kitchen area, featuring base and upper cupboards, updated black marble effect worktop surfaces and stainless-steel appliances - black glass gas hob with stainless steel extractor hood, electric oven below, plus a dishwasher too. Tiled splashbacks and ceramic tiled floor add to the clean simplicity in the room.
To the side of the living area and near the kitchen is the all-important laundry room, that could double up as a mud room due to the outdoor access. With dual sinks and space for washing machine.
When it is time to retire for the evening or send the children off to bed, any one of the four bedrooms will be a perfect escape for them. The north facing master bedroom with think luscious carpet, split system and large windows overlooking the front garden - with built in wardrobes opening onto your very own private en suite shower room. Three further bedrooms including the fourth with a wall mounted air conditioner - all large enough for double beds will mean that the children have choice and not compromise.
A luxury upgraded family bathroom, tiled from floor to ceiling with over sized walk in frameless shower and stunning rain showerhead , modern double sinks and black tap fitments set on a wall hung vanity unit and a double mirrored wall mounted storage area - giving you that sense of a luxury hotel.
Outside and accessed from the laundry or the open plan kitchen living area is the covered patio - perfect for al fresco dining at 8.4m x 4.4m and getting the family around for a Sunday BBQ. High level lighting with a remote-controlled ceiling fan and opening onto the rear lawned garden you can imagine it being used year-round. In the garden you will also find mature mandarin, orange and peach trees on the raised beds. A garden shed and a washing line finish off the garden space. As the property is also a corner block, the garden provides an opportunity to create a second driveway or offroad access (subject to permissions).
The home also features a security system that can be activated for peace of mind and that extra level of protection.
Education is such an important part of any home purchase, whether for Owner Occupiers or Investors alike, and with 2 Doncaster Avenue you are zoned for Thorndon Park Primary School with secondary education zoned for Charles Campbell College. Other schools in the area such as Stradbroke Primary School or private options such as St. Ignatius College, St. Francis and Rostrevor College are only a short drive away.
One of the major attractions of living in the Eastern Suburbs is the accessibility; with this property you are a short connection from either Lower North East Road, Payneham Road, Montacute Road, or Glynburn Road taking you into the CBD in no time at all, or getting you to the hills or northern suburbs in similar times. For public transport options, the 178 bus service at Montacute Road will take you into the city via the Paradise Interchange or Athelstone in the opposite direction. Another option is the 530/H30 that can be accessed on Graves Street taking you to and from the city.
Shopping options for Newton are huge, with Newton Village (Woolworths, Coles, specialist and coffee shops), Aldi on Gorge Road, Newton Central (Drakes, Target and specialist shops) not to mention the ease of access to the likes of Adelaide CBD. Campbelltown Library is also a short distance away.
Despite having a wonderful covered patio opening onto a private garden, the outside space is in abundance with this location - only a few minutes' walk away is Oakdale Avenue Reserve - a small reserve ideal for small children or throwing a basketball, Playford Road Reserve ideal for young children including tennis courts and Flinders Park Reserve with a traffic park for bike riding are also only a short walk away. The iconic and much larger Thorndon Park Reserve with huge rolling outside space, water features and a café. Further afield Linear Park and the Adelaide Hills provide all the greenery you will ever need. Sports parks providing AFL, Rugby, Cricket clubs are also in easy access.
Best offers by Monday 4th August 2025 at 6pm
• Living Room
• Four Bedrooms
• Two Bathrooms
• Single Storey home
• Open Plan Kitchen Living/Dining Room
• Luxury Family Bathroom
• Covered Patio plus lawned rear garden featuring mature fruit trees
• Garage with parking for two cars on the driveway
• Ducted Evaporative Cooling - Breezair Supercool system.
• Gas Fireplace
• Security System
• City of Campbelltown
• Zoned for Thorndon Park Primary School & Charles Campbell College (Secondary).
• Built 1984
• 523 sqm Land Size (approx.)
• CT5525/798
*Disclaimer: Neither the Agent nor the Vendor accept any liability for any error or omission in this advertisement. Any prospective purchaser should not rely solely on 3rd party information providers to confirm the details of this property or land and are advised to enquire directly with the agent to review the certificate of title and local government details provided with the Form 1.

Jacky Yang
Director | Sales Agent

James Trimble
Senior Sales Agent | Auctioneer
Got a property to sell? Contact us for a free Request Appraisal
Property Info:
- Property ID: L33908090
- Property Type:House
- Building / Floor Area:146 sqm
- Garages:1
- Open Parking:2
- Land Area:523 sqm
Need help with your finance?
Our Broker is always on your side, and we are proud to be helping Australians obtain finance that best suits their circumstances and allows them to realise their property dreams. Your broker will work on your behalf, not the banks, to ensure that you get the most competitive rate within a product best suited to your needs and we do it fast and for free.

Sharon Burton
Mortgage Broker
Provided By

We Know Your Area
| R&H Suburb Summary | Houses |
|---|---|
| Number of sales | 52 |
| Average Price | $961,103 |
| Median Price | $921,000 |
| Median Rental Price | $650 p.w. |
| Change in Rental Rate (5yr) | 66 % |
| R&H Suburb Summary | Units |
|---|---|
| Number of sales | 19 |
| Average Price | $664,526 |
| Median Price | $650,000 |
| Median Rental Price | $620 p.w. |
| Change in Rental Rate (5yr) | 82 % |
Median Trend - $921,000
Recently Listed
Recently Sold

